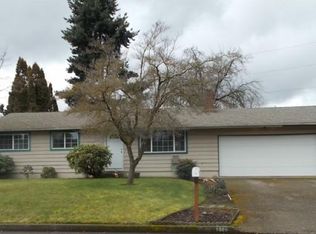Fully Updated Move in Ready Single Story Home Walking Distance to Autzen Stadium. Features New Kitchen Cabinets, Tile Backsplash, Countertops & Vinyl Plank Flooring. Spacious Living Room w/ Brand New Carpet, Fireplace w/ Custom Surround & Newer Paint Throughout. Hardwood Flooring in Bedrooms & Family Room Area w/ Shiplap Accents, Ductless Heat Pump & Updated Bathroom w/ Marble Flooring. RV Parking, Pergola & Garden Area on Fenced Corner Homesite. MUST SEE!
This property is off market, which means it's not currently listed for sale or rent on Zillow. This may be different from what's available on other websites or public sources.

