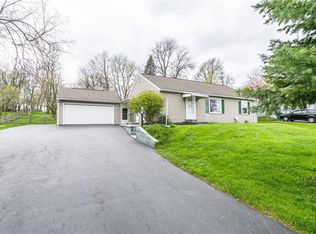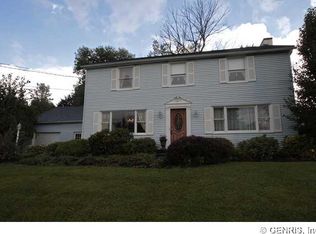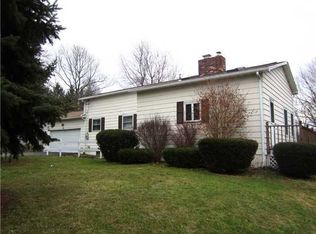Closed
$237,500
1693 Turk Hill Rd, Fairport, NY 14450
2beds
1,136sqft
Single Family Residence
Built in 1955
0.57 Acres Lot
$262,400 Zestimate®
$209/sqft
$2,028 Estimated rent
Home value
$262,400
$236,000 - $289,000
$2,028/mo
Zestimate® history
Loading...
Owner options
Explore your selling options
What's special
This lovely ranch-style home in Fairport combines practicality with charm. The main floor offers two inviting bedrooms and a single well-kept bathroom, creating a cozy yet functional living space. A standout feature is the convenient first-floor laundry, ensuring ease and efficiency in your daily routines. The living room and kitchen are thoughtfully designed for both comfort and entertaining.Adding flexibility to the home, the basement holds the potential for a third bedroom, allowing you to tailor the space to fit your needs—whether as an extra bedroom, office, or recreational area. The property also features a welcoming exterior and a backyard perfect for relaxing or gathering with family and friends. Step outside to appreciate the beautifully stamped cement walkways and patios in both the front and back of the home, adding character and curb appeal while providing ideal spaces for outdoor relaxation and gatherings. Delayed negotiations April 11th at 4:00 p.m.
Zillow last checked: 8 hours ago
Listing updated: May 21, 2025 at 12:18pm
Listed by:
Rita Lujan Pettinaro 585-261-2096,
Keller Williams Realty Greater Rochester
Bought with:
Lauren A. Hanggi, 10401329832
Keller Williams Realty Gateway
Source: NYSAMLSs,MLS#: R1597288 Originating MLS: Rochester
Originating MLS: Rochester
Facts & features
Interior
Bedrooms & bathrooms
- Bedrooms: 2
- Bathrooms: 1
- Full bathrooms: 1
- Main level bathrooms: 1
- Main level bedrooms: 2
Bedroom 1
- Level: First
Bedroom 1
- Level: First
Bedroom 2
- Level: First
Bedroom 2
- Level: First
Heating
- Electric, Gas, Baseboard, Forced Air
Cooling
- Central Air
Appliances
- Included: Dryer, Electric Oven, Electric Range, Gas Water Heater, Refrigerator, Washer
- Laundry: Main Level
Features
- Cathedral Ceiling(s), Eat-in Kitchen, Sliding Glass Door(s), Bedroom on Main Level, Convertible Bedroom
- Flooring: Ceramic Tile, Hardwood, Tile, Varies
- Doors: Sliding Doors
- Basement: Full,Partially Finished,Sump Pump
- Number of fireplaces: 1
Interior area
- Total structure area: 1,136
- Total interior livable area: 1,136 sqft
Property
Parking
- Total spaces: 1
- Parking features: Attached, Garage, Garage Door Opener
- Attached garage spaces: 1
Features
- Levels: One
- Stories: 1
- Patio & porch: Deck, Open, Patio, Porch
- Exterior features: Blacktop Driveway, Deck, Fully Fenced, Patio
- Fencing: Full
Lot
- Size: 0.57 Acres
- Dimensions: 100 x 250
- Features: Rectangular, Rectangular Lot
Details
- Additional structures: Shed(s), Storage
- Parcel number: 2644891661800001008000
- Special conditions: Standard
Construction
Type & style
- Home type: SingleFamily
- Architectural style: Ranch
- Property subtype: Single Family Residence
Materials
- Vinyl Siding
- Foundation: Block
- Roof: Shingle
Condition
- Resale
- Year built: 1955
Utilities & green energy
- Electric: Circuit Breakers
- Sewer: Septic Tank
- Water: Connected, Public
- Utilities for property: Water Connected
Community & neighborhood
Location
- Region: Fairport
Other
Other facts
- Listing terms: Cash,Conventional,FHA,VA Loan
Price history
| Date | Event | Price |
|---|---|---|
| 5/20/2025 | Sold | $237,500+25.1%$209/sqft |
Source: | ||
| 4/17/2025 | Pending sale | $189,900$167/sqft |
Source: | ||
| 4/15/2025 | Contingent | $189,900$167/sqft |
Source: | ||
| 4/3/2025 | Listed for sale | $189,900+33.3%$167/sqft |
Source: | ||
| 1/19/2017 | Listing removed | $142,500$125/sqft |
Source: Nothnagle - Canandaigua #R1014616 Report a problem | ||
Public tax history
| Year | Property taxes | Tax assessment |
|---|---|---|
| 2024 | -- | $141,700 |
| 2023 | -- | $141,700 |
| 2022 | -- | $141,700 |
Find assessor info on the county website
Neighborhood: 14450
Nearby schools
GreatSchools rating
- 7/10Brooks Hill SchoolGrades: K-5Distance: 1.5 mi
- 7/10Martha Brown Middle SchoolGrades: 6-8Distance: 0.9 mi
- 9/10Fairport Senior High SchoolGrades: 10-12Distance: 1.1 mi
Schools provided by the listing agent
- District: Fairport
Source: NYSAMLSs. This data may not be complete. We recommend contacting the local school district to confirm school assignments for this home.


