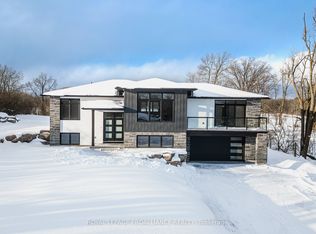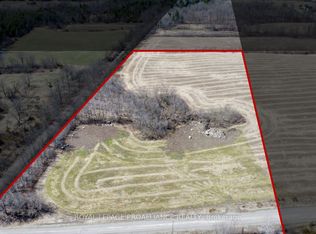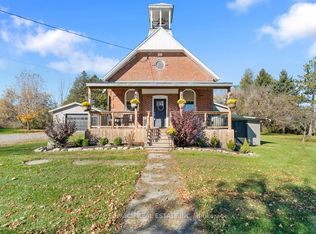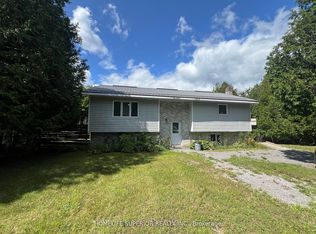Looking for a private location? 1693 Springbrook road has 36 acres of trails, wetlands, and treed surroundings. There is an abundance of wildlife. Farmhouse-style home offers a slab on grade construction with 3 bedrooms up, 2 bathrooms, and a 1.5 car attached garage. In addition to the main house, you will find a horse pen with a run-in, fully enclosed chicken coop & a storage building. The location couldn't be better with the Trans Canada Trail going right through the middle of the property. This trail allows for walking, atving, biking & snowmobiling. In the back of the property, you will find a wetlands area with a generously sized pond. Please note this is a slab on grade construction and there is no basement. No conveyance of any offers until March 1st, 2021. Floor Plans, 3D Tour, Zoning (Permitted Uses) are available upon request.
This property is off market, which means it's not currently listed for sale or rent on Zillow. This may be different from what's available on other websites or public sources.



