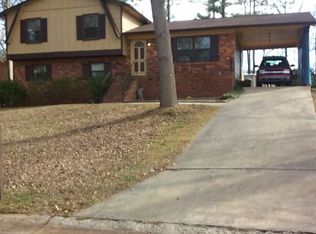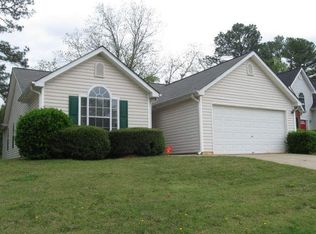Closed
$265,000
1693 Spoonbill Rd, Jonesboro, GA 30238
4beds
2,400sqft
Single Family Residence
Built in 1971
-- sqft lot
$264,900 Zestimate®
$110/sqft
$2,100 Estimated rent
Home value
$264,900
$228,000 - $307,000
$2,100/mo
Zestimate® history
Loading...
Owner options
Explore your selling options
What's special
Welcome to this delightful 4-bedroom, 2.5-bathroom, 2,400 sq ft home located in the desirable Clayton Highlands neighborhood. This residence offers ample space and a well-thought-out layout designed for comfortable living and entertaining. The main level features a separate living room and dining room, perfect for hosting gatherings and creating lasting memories. The entertainer's dream kitchen is equipped with stainless steel appliances, granite countertops, and plenty of cabinet space, seamlessly flowing into the additional family room on the lower level. The owner's suite boasts a spacious walk-in closet and a luxurious master bathroom with granite countertops. Each bathroom throughout the home also features elegant granite finishes. Step outside to the expansive outdoor patio area, ideal for relaxing and enjoying the serene surroundings. The massive, fenced-in private backyard provides a safe haven for children and pets to play. This well-maintained home offers the perfect blend of comfort and style, making it a must-see for discerning buyers. Don't miss the opportunity to make this wonderful property your own. Schedule a showing today!
Zillow last checked: 8 hours ago
Listing updated: July 26, 2024 at 07:03pm
Listed by:
Jocelynn Vitar 407-808-3403,
eXp Realty
Bought with:
, 268586
Virtual Properties Realty.com
Source: GAMLS,MLS#: 10315879
Facts & features
Interior
Bedrooms & bathrooms
- Bedrooms: 4
- Bathrooms: 3
- Full bathrooms: 2
- 1/2 bathrooms: 1
Dining room
- Features: L Shaped, Separate Room
Kitchen
- Features: Breakfast Area, Breakfast Room, Kitchen Island, Solid Surface Counters
Heating
- Electric, Central
Cooling
- Electric, Ceiling Fan(s), Central Air
Appliances
- Included: Electric Water Heater, Dishwasher, Microwave, Oven/Range (Combo), Refrigerator, Stainless Steel Appliance(s)
- Laundry: In Basement, Other
Features
- Double Vanity, Tile Bath, Walk-In Closet(s)
- Flooring: Carpet, Laminate, Tile
- Windows: Double Pane Windows
- Basement: Bath Finished,Daylight,Interior Entry,Exterior Entry,Finished,Full
- Attic: Pull Down Stairs
- Has fireplace: No
Interior area
- Total structure area: 2,400
- Total interior livable area: 2,400 sqft
- Finished area above ground: 2,400
- Finished area below ground: 0
Property
Parking
- Total spaces: 2
- Parking features: Garage Door Opener, Garage
- Has garage: Yes
Features
- Levels: Multi/Split
- Patio & porch: Deck, Patio
- Fencing: Fenced
- Body of water: None
Lot
- Features: Level, Private
Details
- Parcel number: 06127B B010
- Special conditions: As Is
Construction
Type & style
- Home type: SingleFamily
- Architectural style: Brick Front,Traditional
- Property subtype: Single Family Residence
Materials
- Wood Siding
- Roof: Composition
Condition
- Updated/Remodeled,Resale
- New construction: No
- Year built: 1971
Utilities & green energy
- Sewer: Public Sewer
- Water: Public
- Utilities for property: Underground Utilities, Sewer Connected
Green energy
- Energy efficient items: Insulation, Thermostat
- Water conservation: Low-Flow Fixtures
Community & neighborhood
Security
- Security features: Carbon Monoxide Detector(s), Smoke Detector(s)
Community
- Community features: None
Location
- Region: Jonesboro
- Subdivision: Clayton Highlands
HOA & financial
HOA
- Has HOA: No
- Services included: None
Other
Other facts
- Listing agreement: Exclusive Right To Sell
- Listing terms: Other,Cash,Conventional
Price history
| Date | Event | Price |
|---|---|---|
| 7/25/2024 | Sold | $265,000+2%$110/sqft |
Source: | ||
| 6/18/2024 | Pending sale | $259,900$108/sqft |
Source: | ||
| 6/10/2024 | Listed for sale | $259,900-14.7%$108/sqft |
Source: | ||
| 9/15/2023 | Listing removed | -- |
Source: Zillow Rentals Report a problem | ||
| 7/21/2023 | Price change | $2,195-1.3%$1/sqft |
Source: Zillow Rentals Report a problem | ||
Public tax history
| Year | Property taxes | Tax assessment |
|---|---|---|
| 2024 | $5,165 +17.4% | $132,400 +8.6% |
| 2023 | $4,401 +22.2% | $121,880 +32.8% |
| 2022 | $3,601 +168.8% | $91,760 +170.5% |
Find assessor info on the county website
Neighborhood: 30238
Nearby schools
GreatSchools rating
- 5/10Kemp Elementary SchoolGrades: 3-5Distance: 1.4 mi
- 4/10Eddie White AcademyGrades: 6-8Distance: 2.6 mi
- 3/10Lovejoy High SchoolGrades: 9-12Distance: 1.2 mi
Schools provided by the listing agent
- Elementary: Kemp
- Middle: Lovejoy
- High: Lovejoy
Source: GAMLS. This data may not be complete. We recommend contacting the local school district to confirm school assignments for this home.
Get a cash offer in 3 minutes
Find out how much your home could sell for in as little as 3 minutes with a no-obligation cash offer.
Estimated market value$264,900
Get a cash offer in 3 minutes
Find out how much your home could sell for in as little as 3 minutes with a no-obligation cash offer.
Estimated market value
$264,900

