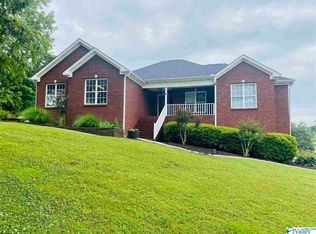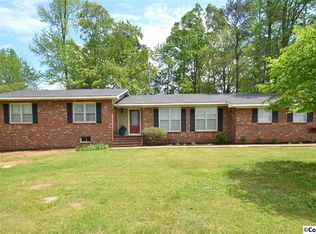FULL BRICK BASEMENT RANCHER ON ONE PICTURESQUE ACRE! FABULOUS OPEN FLOOR PLAN WITH CUSTOM DETAILS-HARDWOOD FLOORS,TILE,TREY CEILINGS & CROWN MOULDING. GOURMET KITCHEN WITH CUSTOM CABINETRY,STAINLESS APPLIANCES, ISLAND, PLANNING DESK,PANTRY & BREAKFAST ROOM. ISOLATED MASTER SUITE WITH GLAMOUR BATH AND GREAT ROOM WITH GAS LOG FIREPALACE. 2 CAR MAIN LEVEL GARAGE AND OVERSIZED GARAGE IN THE UNFINISHED BASEMENT/WORKSHOP AND FALLOUT SHELTER.
This property is off market, which means it's not currently listed for sale or rent on Zillow. This may be different from what's available on other websites or public sources.


