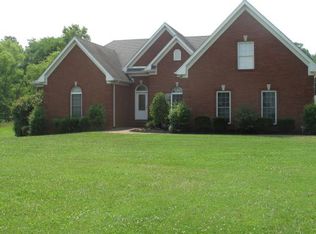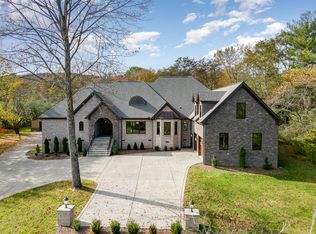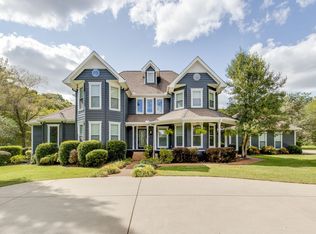Closed
$800,000
1693 Anderson Rd, Hendersonville, TN 37075
4beds
3,207sqft
Single Family Residence, Residential
Built in 1999
2.8 Acres Lot
$836,300 Zestimate®
$249/sqft
$3,589 Estimated rent
Home value
$836,300
$786,000 - $886,000
$3,589/mo
Zestimate® history
Loading...
Owner options
Explore your selling options
What's special
Experience premier living at its finest with this exquisite home in the heart of Hendersonville. Boasting 4 oversized bedrooms, 3.5 newly updated baths, with over 3200 square feet of luxurious living space, this corner-lot rests on 2.8 sprawling acres of lush land with established Crepe Myrtle Trees. Home has a newer roof and a newly encapsulated crawl space. The renovated master suite is a stunning masterpiece with a large sitting area. Bask in the beauty of the four-season sunroom that opens up to a covered deck and whip up delicious meals in the oversized chef’s kitchen. Home has a large Bonus Room over the attached 2 car garage as well as a detached 30 x 50 shop.
Zillow last checked: 8 hours ago
Listing updated: August 31, 2023 at 05:41pm
Listing Provided by:
Lauren Lamberth 615-946-6704,
simpliHOM
Bought with:
Benjamin E. Buie, 345418
EXIT Realty Refined
Source: RealTracs MLS as distributed by MLS GRID,MLS#: 2537487
Facts & features
Interior
Bedrooms & bathrooms
- Bedrooms: 4
- Bathrooms: 4
- Full bathrooms: 3
- 1/2 bathrooms: 1
- Main level bedrooms: 3
Bedroom 1
- Area: 338 Square Feet
- Dimensions: 26x13
Bedroom 2
- Area: 170 Square Feet
- Dimensions: 17x10
Bedroom 3
- Area: 144 Square Feet
- Dimensions: 12x12
Bedroom 4
- Area: 210 Square Feet
- Dimensions: 15x14
Bonus room
- Features: Second Floor
- Level: Second Floor
- Area: 408 Square Feet
- Dimensions: 24x17
Den
- Features: Combination
- Level: Combination
- Area: 156 Square Feet
- Dimensions: 13x12
Dining room
- Features: Formal
- Level: Formal
- Area: 156 Square Feet
- Dimensions: 12x13
Kitchen
- Features: Eat-in Kitchen
- Level: Eat-in Kitchen
- Area: 322 Square Feet
- Dimensions: 23x14
Living room
- Features: Separate
- Level: Separate
- Area: 323 Square Feet
- Dimensions: 17x19
Heating
- Central
Cooling
- Central Air
Appliances
- Included: Dishwasher, Disposal, Dryer, Refrigerator, Washer, Electric Oven, Electric Range
Features
- Ceiling Fan(s), Storage, Walk-In Closet(s), Entrance Foyer, Primary Bedroom Main Floor, High Speed Internet
- Flooring: Carpet, Wood, Tile
- Basement: Crawl Space
- Number of fireplaces: 1
- Fireplace features: Living Room
Interior area
- Total structure area: 3,207
- Total interior livable area: 3,207 sqft
- Finished area above ground: 3,207
Property
Parking
- Total spaces: 6
- Parking features: Garage Faces Side, Concrete, Driveway
- Garage spaces: 2
- Uncovered spaces: 4
Features
- Levels: Two
- Stories: 2
- Patio & porch: Deck, Covered
Lot
- Size: 2.80 Acres
- Features: Level
Details
- Parcel number: 123 08900 000
- Special conditions: Standard
Construction
Type & style
- Home type: SingleFamily
- Architectural style: Contemporary
- Property subtype: Single Family Residence, Residential
Materials
- Brick
- Roof: Shingle
Condition
- New construction: No
- Year built: 1999
Utilities & green energy
- Sewer: Septic Tank
- Water: Public
- Utilities for property: Water Available
Community & neighborhood
Location
- Region: Hendersonville
- Subdivision: Steeplechase
Price history
| Date | Event | Price |
|---|---|---|
| 8/31/2023 | Sold | $800,000-8.6%$249/sqft |
Source: | ||
| 8/22/2023 | Contingent | $875,500$273/sqft |
Source: | ||
| 8/11/2023 | Listed for sale | $875,500-6.4%$273/sqft |
Source: | ||
| 6/21/2023 | Contingent | $935,000$292/sqft |
Source: | ||
| 6/16/2023 | Listed for sale | $935,000+140.4%$292/sqft |
Source: | ||
Public tax history
| Year | Property taxes | Tax assessment |
|---|---|---|
| 2024 | $2,690 +7.2% | $189,300 +69.9% |
| 2023 | $2,509 -0.4% | $111,400 -75% |
| 2022 | $2,520 +0% | $445,600 |
Find assessor info on the county website
Neighborhood: 37075
Nearby schools
GreatSchools rating
- 9/10Dr. William Burrus Elementary SchoolGrades: PK-5Distance: 1.9 mi
- 7/10Knox Doss Middle School At Drakes CreekGrades: 6-8Distance: 1.9 mi
- 6/10Beech Sr High SchoolGrades: 9-12Distance: 2.4 mi
Schools provided by the listing agent
- Elementary: Dr. William Burrus Elementary at Drakes Creek
- Middle: Knox Doss Middle School at Drakes Creek
- High: Beech Sr High School
Source: RealTracs MLS as distributed by MLS GRID. This data may not be complete. We recommend contacting the local school district to confirm school assignments for this home.
Get a cash offer in 3 minutes
Find out how much your home could sell for in as little as 3 minutes with a no-obligation cash offer.
Estimated market value
$836,300
Get a cash offer in 3 minutes
Find out how much your home could sell for in as little as 3 minutes with a no-obligation cash offer.
Estimated market value
$836,300


