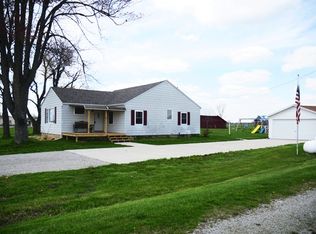COUNTRY LIVING WITH 2 ACRES, HARD TO FIND RANCH... YOU'LL LOVE THE SPACE IN THIS 3 BEDROOM, 2.5 BATH OVER 1974 SQ FT, 2 CAR GARAGE PLUS 28 X 40 FT POLE BARN, GREAT LOCATION! VERY PRIVATE. GEOTHERMAL HEAT/CENTRAL AIR------ WHOLE HOUSE BATTERY BACK - UP
This property is off market, which means it's not currently listed for sale or rent on Zillow. This may be different from what's available on other websites or public sources.
