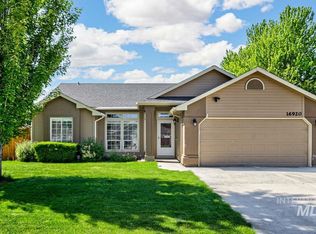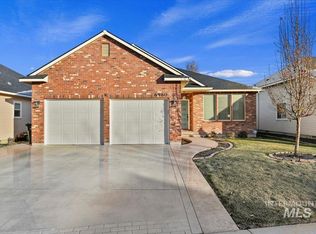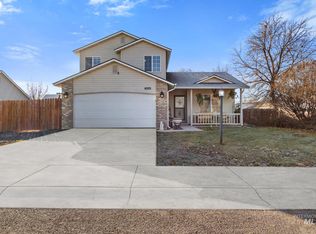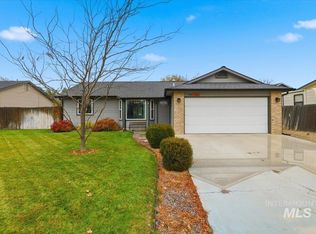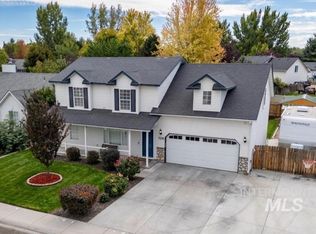Welcome home! This charming, serene retreat is nestled on a peaceful cul-de-sac lot, offering the perfect balance of tranquility and convenience. Enjoy the best of both worlds with easy freeway access, plus nearby restaurants, entertainment, shopping, and more—all just minutes away. Meticulously cared for and in fantastic condition, this home greets you with lush, low-maintenance garden landscaping that creates a private outdoor oasis. The thoughtful floorplan is perfect for gathering with loved ones, with an open kitchen that seamlessly connects to the living and dining areas. Upstairs, the bedrooms offer quiet and privacy—your peaceful sanctuary at the end of the day. Step outside into the spacious backyard and deck, where you’ll have plenty of room for outdoor dinners, entertaining, or simply unwinding in your own personal paradise. Enjoy peaceful walks in the neighborhood and take advantage of the added bonus of RV parking. Plus, with a brand-new roof installed in 2025, this home is ready for you to move right in. With so many special features this is more than just a house—it’s your new home. Make your offer today, and let’s make it yours!
Active
$365,000
16928 N Chelford Loop, Nampa, ID 83687
3beds
3baths
1,358sqft
Est.:
Single Family Residence
Built in 2002
7,405.2 Square Feet Lot
$364,500 Zestimate®
$269/sqft
$29/mo HOA
What's special
Rv parkingThoughtful floorplanLush low-maintenance garden landscapingPrivate outdoor oasisPeaceful cul-de-sac lotSpacious backyard and deck
- 10 days |
- 1,682 |
- 137 |
Likely to sell faster than
Zillow last checked: 8 hours ago
Listing updated: December 14, 2025 at 03:46pm
Listed by:
Shellie Coates 208-871-7685,
Real Broker LLC,
David Coates 208-919-0693,
Real Broker LLC
Source: IMLS,MLS#: 98968894
Tour with a local agent
Facts & features
Interior
Bedrooms & bathrooms
- Bedrooms: 3
- Bathrooms: 3
Primary bedroom
- Level: Upper
- Area: 196
- Dimensions: 14 x 14
Bedroom 2
- Level: Upper
- Area: 132
- Dimensions: 11 x 12
Bedroom 3
- Level: Upper
- Area: 132
- Dimensions: 11 x 12
Kitchen
- Level: Main
- Area: 120
- Dimensions: 10 x 12
Living room
- Level: Main
- Area: 224
- Dimensions: 14 x 16
Heating
- Forced Air, Natural Gas
Cooling
- Central Air
Appliances
- Included: Gas Water Heater, Dishwasher, Disposal, Microwave, Oven/Range Built-In, Refrigerator
Features
- Bath-Master, Family Room, Walk-In Closet(s), Breakfast Bar, Pantry, Laminate Counters, Number of Baths Upper Level: 2
- Flooring: Tile, Carpet, Engineered Vinyl Plank, Vinyl
- Has basement: No
- Has fireplace: No
Interior area
- Total structure area: 1,358
- Total interior livable area: 1,358 sqft
- Finished area above ground: 1,358
- Finished area below ground: 0
Property
Parking
- Total spaces: 2
- Parking features: Attached, Driveway
- Attached garage spaces: 2
- Has uncovered spaces: Yes
- Details: Garage: 22x22
Features
- Levels: Two
- Patio & porch: Covered Patio/Deck
- Fencing: Full,Wood
Lot
- Size: 7,405.2 Square Feet
- Features: Standard Lot 6000-9999 SF, Garden, Irrigation Available, Sidewalks, Cul-De-Sac, Auto Sprinkler System, Drip Sprinkler System, Full Sprinkler System, Pressurized Irrigation Sprinkler System
Details
- Additional structures: Shed(s)
- Parcel number: 31077674 0
Construction
Type & style
- Home type: SingleFamily
- Property subtype: Single Family Residence
Materials
- Brick, Concrete, Frame, Wood Siding
- Foundation: Crawl Space
- Roof: Composition
Condition
- Year built: 2002
Utilities & green energy
- Water: Public
- Utilities for property: Sewer Connected
Green energy
- Indoor air quality: Contaminant Control
Community & HOA
Community
- Subdivision: Kensington Place
HOA
- Has HOA: Yes
- HOA fee: $348 annually
Location
- Region: Nampa
Financial & listing details
- Price per square foot: $269/sqft
- Tax assessed value: $332,800
- Annual tax amount: $2,772
- Date on market: 12/5/2025
- Listing terms: Cash,Consider All,Conventional,FHA,VA Loan
- Ownership: Fee Simple
- Road surface type: Paved
Estimated market value
$364,500
$346,000 - $383,000
$2,005/mo
Price history
Price history
Price history is unavailable.
Public tax history
Public tax history
| Year | Property taxes | Tax assessment |
|---|---|---|
| 2025 | -- | $332,800 +0.3% |
| 2024 | $1,708 +4.1% | $331,800 +5.7% |
| 2023 | $1,641 -10.4% | $314,000 -9% |
Find assessor info on the county website
BuyAbility℠ payment
Est. payment
$2,095/mo
Principal & interest
$1774
Property taxes
$164
Other costs
$157
Climate risks
Neighborhood: 83687
Nearby schools
GreatSchools rating
- 5/10Birch Elementary SchoolGrades: PK-5Distance: 0.7 mi
- 6/10Sage Valley Middle SchoolGrades: 6-8Distance: 4.3 mi
- 3/10Ridgevue High SchoolGrades: 9-12Distance: 2.9 mi
Schools provided by the listing agent
- Elementary: Birch
- Middle: Sage Valley
- High: Ridgevue
- District: Vallivue School District #139
Source: IMLS. This data may not be complete. We recommend contacting the local school district to confirm school assignments for this home.
- Loading
- Loading
