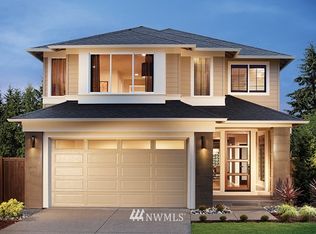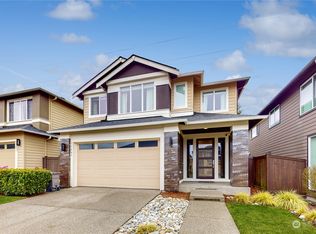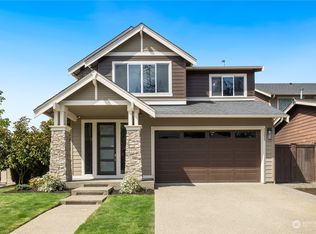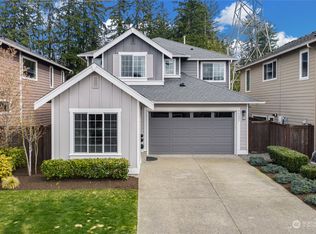Sold
Listed by:
Brandy McFall,
Marketplace Sotheby's Intl Rty,
Sonna Stanton,
Teambuilder KW
Bought with: Dulay Homes LLC
$1,295,000
16927 42nd Drive SE, Bothell, WA 98012
4beds
2,516sqft
Single Family Residence
Built in 2016
3,049.2 Square Feet Lot
$1,284,100 Zestimate®
$515/sqft
$3,934 Estimated rent
Home value
$1,284,100
$1.19M - $1.39M
$3,934/mo
Zestimate® history
Loading...
Owner options
Explore your selling options
What's special
MainVue Home resale in Parkhaven that rarely comes on the market. West facing home w/walls of windows & sliders on the main floor but placed with privacy in mind. The heart of the home is the stunning kitchen that flows seamlessly into the dining & living spaces, plus a covered outdoor room w/gas fireplace that beckons for morning coffee or evening gatherings. The massive walk-in pantry is a game-changer. Head upstairs & you'll find MainVue's signature Leisure room. A flexible space that adapts to your life. Primary suite has designer shiplap, dual closets & 5-piece bath that feels like a private spa. New carpet on upper level & paint throughout. Life here comes with perks beyond your front door. Top Rated Schools, trails, parks &community.
Zillow last checked: 8 hours ago
Listing updated: April 20, 2025 at 04:02am
Offers reviewed: Feb 17
Listed by:
Brandy McFall,
Marketplace Sotheby's Intl Rty,
Sonna Stanton,
Teambuilder KW
Bought with:
Anamika Venkatesh, 24002235
Dulay Homes LLC
Source: NWMLS,MLS#: 2330219
Facts & features
Interior
Bedrooms & bathrooms
- Bedrooms: 4
- Bathrooms: 3
- Full bathrooms: 2
- 1/2 bathrooms: 1
- Main level bathrooms: 1
Primary bedroom
- Level: Second
Bedroom
- Level: Second
Bedroom
- Level: Second
Bedroom
- Level: Second
Bathroom full
- Level: Second
Bathroom full
- Level: Second
Other
- Level: Main
Dining room
- Level: Main
Entry hall
- Level: Main
Other
- Level: Second
Kitchen with eating space
- Level: Main
Living room
- Level: Main
Utility room
- Level: Second
Utility room
- Level: Main
Heating
- Fireplace(s), Forced Air
Cooling
- Heat Pump
Appliances
- Included: Dishwasher(s), Dryer(s), Disposal, Microwave(s), Refrigerator(s), See Remarks, Stove(s)/Range(s), Washer(s), Garbage Disposal, Water Heater: Tankless Natural Gas, Water Heater Location: Storage Room
Features
- Bath Off Primary, Ceiling Fan(s), Dining Room, Loft, Walk-In Pantry
- Flooring: Laminate, Vinyl Plank, Carpet
- Windows: Double Pane/Storm Window
- Basement: None
- Number of fireplaces: 2
- Fireplace features: Gas, Main Level: 2, Fireplace
Interior area
- Total structure area: 2,516
- Total interior livable area: 2,516 sqft
Property
Parking
- Total spaces: 2
- Parking features: Attached Garage
- Attached garage spaces: 2
Features
- Levels: Two
- Stories: 2
- Entry location: Main
- Patio & porch: Bath Off Primary, Ceiling Fan(s), Double Pane/Storm Window, Dining Room, Fireplace, Laminate Hardwood, Loft, Walk-In Closet(s), Walk-In Pantry, Wall to Wall Carpet, Water Heater
Lot
- Size: 3,049 sqft
- Features: Deck, Electric Car Charging, Fenced-Partially, High Speed Internet
- Topography: Level
Details
- Parcel number: 01134300000600
- Zoning description: Jurisdiction: City
- Special conditions: Standard
- Other equipment: Leased Equipment: None
Construction
Type & style
- Home type: SingleFamily
- Architectural style: Contemporary
- Property subtype: Single Family Residence
Materials
- Cement Planked, Cement Plank
- Foundation: Poured Concrete
- Roof: Composition
Condition
- Year built: 2016
Details
- Builder name: MainVue Homes
Utilities & green energy
- Electric: Company: Snohomish PUD
- Sewer: Sewer Connected, Company: Silverlake
- Water: Public, Company: Silverlake
Community & neighborhood
Community
- Community features: CCRs, Park
Location
- Region: Bothell
- Subdivision: North Creek
HOA & financial
HOA
- HOA fee: $200 quarterly
- Association phone: 888-392-3515
Other
Other facts
- Listing terms: Assumable,Cash Out,Conventional,FHA,See Remarks,VA Loan
- Cumulative days on market: 43 days
Price history
| Date | Event | Price |
|---|---|---|
| 3/20/2025 | Sold | $1,295,000$515/sqft |
Source: | ||
| 2/19/2025 | Pending sale | $1,295,000$515/sqft |
Source: | ||
| 2/12/2025 | Listed for sale | $1,295,000+148.1%$515/sqft |
Source: | ||
| 1/12/2016 | Sold | $521,970$207/sqft |
Source: | ||
Public tax history
| Year | Property taxes | Tax assessment |
|---|---|---|
| 2024 | $9,994 -1.5% | $1,057,900 -2% |
| 2023 | $10,143 +2.2% | $1,079,800 -6.8% |
| 2022 | $9,929 +24% | $1,158,700 +43.4% |
Find assessor info on the county website
Neighborhood: 98012
Nearby schools
GreatSchools rating
- 10/10Tambark Creek Elementary SchoolGrades: PK-5Distance: 0.6 mi
- 8/10Gateway Middle SchoolGrades: 6-8Distance: 1.2 mi
- 9/10Henry M. Jackson High SchoolGrades: 9-12Distance: 2.6 mi
Schools provided by the listing agent
- Elementary: Tambark Creek Elementary
- Middle: Gateway Mid
- High: Henry M. Jackson Hig
Source: NWMLS. This data may not be complete. We recommend contacting the local school district to confirm school assignments for this home.

Get pre-qualified for a loan
At Zillow Home Loans, we can pre-qualify you in as little as 5 minutes with no impact to your credit score.An equal housing lender. NMLS #10287.
Sell for more on Zillow
Get a free Zillow Showcase℠ listing and you could sell for .
$1,284,100
2% more+ $25,682
With Zillow Showcase(estimated)
$1,309,782


