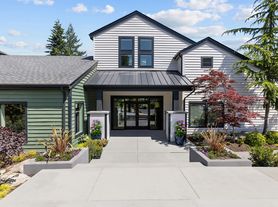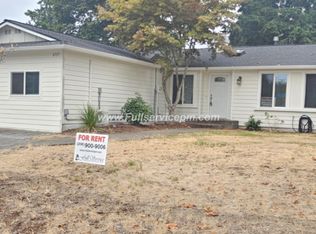Welcome home to this Beautiful and bright 4 Bed / 2.5 bath Craftsman home on quiet Woodside Dr. Elegant covered porch awaits for those beautiful Sunsets. Sought after Floor plan with a warm welcoming fireplace in living room along with dining and eat in kitchen space along with half bath on the main. 4 beds and 2 baths up including laundry room , spacious primary suite w/ 5-pc bath and walk-in closet. Conveniently located, minutes from Boeing, Valley Medical Center, Kaiser Permanente, several parks, hiking/bike trails, grocery, restaurants, and quick freeway access. Highly rated Kent School District and Move-in Ready!
12-month lease minimum. First month's and last month's rent and security deposit due at signing.
Tenant pays for water, sewer, and garbage and responsible for electricity, gas, and internet.
No smoking allowed inside the house oe within 25 feet of the house.
Pets allowed on a case-by-case basis with additional pet deposit (maximum two).
Renters insurance required with minimum liability coverage of $100,000.
Tenant responsible for lawn care, if lawn care is not done well, landlord will add monthly service for $100 per month.
Background and credit check required prior to approval.
House for rent
Accepts Zillow applications
$3,150/mo
16926 Woodside Dr SE, Renton, WA 98058
4beds
1,900sqft
Price may not include required fees and charges.
Single family residence
Available now
Cats, small dogs OK
-- A/C
In unit laundry
Attached garage parking
Forced air
What's special
Warm welcoming fireplaceSpacious primary suiteWalk-in closetCovered porch
- 7 days |
- -- |
- -- |
Travel times
Facts & features
Interior
Bedrooms & bathrooms
- Bedrooms: 4
- Bathrooms: 3
- Full bathrooms: 2
- 1/2 bathrooms: 1
Heating
- Forced Air
Appliances
- Included: Dishwasher, Dryer, Freezer, Oven, Refrigerator, Washer
- Laundry: In Unit
Features
- Walk In Closet
- Flooring: Carpet
Interior area
- Total interior livable area: 1,900 sqft
Property
Parking
- Parking features: Attached
- Has attached garage: Yes
- Details: Contact manager
Features
- Exterior features: Electric Vehicle Charging Station, Electricity not included in rent, Garbage not included in rent, Gas not included in rent, Heating system: Forced Air, Internet not included in rent, Sewage not included in rent, Utilities fee required, Walk In Closet, Water not included in rent
Details
- Parcel number: 9558010290
Construction
Type & style
- Home type: SingleFamily
- Property subtype: Single Family Residence
Community & HOA
Location
- Region: Renton
Financial & listing details
- Lease term: 1 Year
Price history
| Date | Event | Price |
|---|---|---|
| 10/17/2025 | Listed for rent | $3,150+43.5%$2/sqft |
Source: Zillow Rentals | ||
| 12/8/2021 | Sold | $721,000+3%$379/sqft |
Source: | ||
| 11/7/2021 | Pending sale | $699,950$368/sqft |
Source: | ||
| 11/3/2021 | Listed for sale | $699,950+139.6%$368/sqft |
Source: | ||
| 6/16/2016 | Listing removed | $2,195+9.8%$1/sqft |
Source: NW Best Homes.Com | ||

