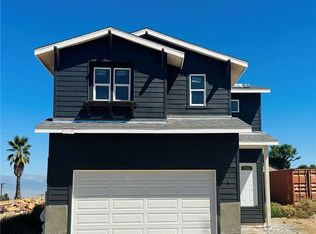Sold for $588,000
Listing Provided by:
SAGE WOOD DRE #01955085 951-858-0033,
KELLER WILLIAMS RIVERSIDE CENT
Bought with: Whitestone Home Collection
$588,000
16926 McAllister St, Riverside, CA 92503
3beds
1,796sqft
Single Family Residence
Built in 2024
0.36 Acres Lot
$584,000 Zestimate®
$327/sqft
$3,451 Estimated rent
Home value
$584,000
$526,000 - $648,000
$3,451/mo
Zestimate® history
Loading...
Owner options
Explore your selling options
What's special
**PRICE REFLECTS PROPERTY SOLD AS IS** See photos. This is a rare opportunity to own a brand-new private construction and customize some of your own finishes! As you enter the open-concept living space, you'll be captivated by the 18-foot ceilings, modern finishes, and large windows that flood the room with natural light. The home features a split floor plan, with the primary bedroom having its own French doors that open to a private patio. The primary suite also includes a beautifully designed bathroom with a custom walk-in shower and a separate walk-in closet.
The two additional bedrooms each have their own walk-in closets, and one of these bedrooms has an en-suite bathroom. There is also a guest bathroom conveniently located off the living area, as well as a laundry room at the end of the hall. The detached 2-car garage is connected to the main house by a breezeway. The lot itself is spacious and mostly usable, with flat RV potential on both sides of the home.
The icing on the cake- A MAJOR benefit to this property is the SUPER LOW TAXES, NO HOA, 7 PAID OFF solar panels and the neighborhood is walking distance to parks, close to shopping, freeways and is zoned for the top rated elementary school in the inland empire.
Zillow last checked: 8 hours ago
Listing updated: April 22, 2025 at 02:25pm
Listing Provided by:
SAGE WOOD DRE #01955085 951-858-0033,
KELLER WILLIAMS RIVERSIDE CENT
Bought with:
Lisa Mailhot, DRE #02050174
Whitestone Home Collection
Source: CRMLS,MLS#: IV25021577 Originating MLS: California Regional MLS
Originating MLS: California Regional MLS
Facts & features
Interior
Bedrooms & bathrooms
- Bedrooms: 3
- Bathrooms: 3
- Full bathrooms: 2
- 1/2 bathrooms: 1
- Main level bathrooms: 3
- Main level bedrooms: 3
Primary bedroom
- Features: Primary Suite
Bathroom
- Features: Bathroom Exhaust Fan, Bathtub, Dual Sinks, Tub Shower, Walk-In Shower
Kitchen
- Features: Built-in Trash/Recycling, Kitchen Island, Kitchen/Family Room Combo, Pots & Pan Drawers, Self-closing Drawers
Heating
- Central, None
Cooling
- Central Air, ENERGY STAR Qualified Equipment, Whole House Fan
Appliances
- Laundry: Washer Hookup, Gas Dryer Hookup, Inside, Laundry Room
Features
- Ceiling Fan(s), High Ceilings, Open Floorplan, Primary Suite
- Flooring: Tile
- Doors: French Doors, Panel Doors, Sliding Doors
- Windows: Custom Covering(s), Double Pane Windows, ENERGY STAR Qualified Windows, Screens, Tinted Windows
- Has fireplace: Yes
- Fireplace features: Electric, Family Room
- Common walls with other units/homes: No Common Walls
Interior area
- Total interior livable area: 1,796 sqft
Property
Parking
- Total spaces: 4
- Parking features: Door-Multi, Garage Faces Front, Garage, Garage Door Opener, RV Potential
- Garage spaces: 2
- Uncovered spaces: 2
Features
- Levels: One
- Stories: 1
- Entry location: Front
- Patio & porch: Concrete, Covered, Open, Patio
- Exterior features: Awning(s)
- Pool features: None
- Spa features: None
- Fencing: None
- Has view: Yes
- View description: City Lights, Peek-A-Boo
Lot
- Size: 0.36 Acres
- Features: 0-1 Unit/Acre, Back Yard, Cul-De-Sac, Front Yard, No Landscaping
Details
- Parcel number: 269090064
- Zoning: R-A-1
- Special conditions: Standard
Construction
Type & style
- Home type: SingleFamily
- Architectural style: Contemporary,Mid-Century Modern
- Property subtype: Single Family Residence
Materials
- Drywall, Frame, Stucco, Wood Siding
- Foundation: Slab
- Roof: Shingle
Condition
- Building Permit,Under Construction
- New construction: Yes
- Year built: 2024
Utilities & green energy
- Electric: Photovoltaics Seller Owned
- Sewer: Septic Tank
- Water: Public
- Utilities for property: None
Community & neighborhood
Security
- Security features: Fire Sprinkler System
Community
- Community features: Foothills, Hiking
Location
- Region: Riverside
Other
Other facts
- Listing terms: Cash,Cash to New Loan,Submit
Price history
| Date | Event | Price |
|---|---|---|
| 4/21/2025 | Sold | $588,000-4.4%$327/sqft |
Source: | ||
| 4/1/2025 | Contingent | $615,000$342/sqft |
Source: | ||
| 3/21/2025 | Listed for sale | $615,000$342/sqft |
Source: | ||
| 3/4/2025 | Pending sale | $615,000$342/sqft |
Source: | ||
| 2/2/2025 | Listed for sale | $615,000$342/sqft |
Source: | ||
Public tax history
| Year | Property taxes | Tax assessment |
|---|---|---|
| 2025 | $5,276 +16.5% | $474,104 +14.9% |
| 2024 | $4,531 +212.5% | $412,651 +217.3% |
| 2023 | $1,450 +2% | $130,050 +2% |
Find assessor info on the county website
Neighborhood: El Sobrante
Nearby schools
GreatSchools rating
- 7/10Lake Mathews Elementary SchoolGrades: K-6Distance: 1 mi
- 6/10Frank Augustus Miller Middle SchoolGrades: 7-8Distance: 4.9 mi
- 5/10Arlington High SchoolGrades: 9-12Distance: 2.9 mi
Get a cash offer in 3 minutes
Find out how much your home could sell for in as little as 3 minutes with a no-obligation cash offer.
Estimated market value$584,000
Get a cash offer in 3 minutes
Find out how much your home could sell for in as little as 3 minutes with a no-obligation cash offer.
Estimated market value
$584,000
