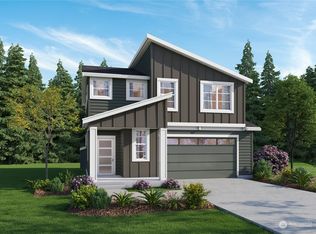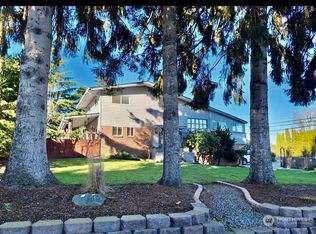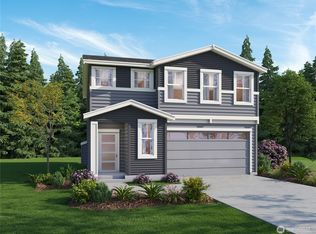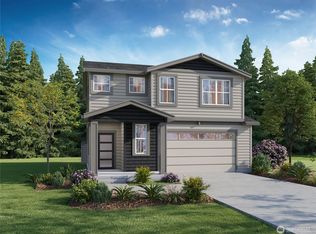Sold
Listed by:
Gregory V. Nelson,
NextHome Preview Properties
Bought with: Brown McMillen Real Estate
$670,000
16925 Peterson Road, Burlington, WA 98233
4beds
2,250sqft
Single Family Residence
Built in 1964
0.58 Acres Lot
$695,500 Zestimate®
$298/sqft
$3,085 Estimated rent
Home value
$695,500
$612,000 - $786,000
$3,085/mo
Zestimate® history
Loading...
Owner options
Explore your selling options
What's special
Centrally Located 4 bedroom rambler with a panoramic view of the mountains and valley. Just a short drive away are views of Mt Baker. Property includes a 3 stall hobby stable/shop and a large patio area in the backyard. Interiors include hardwood floors, large laundry and craft room, free standing gas stove in the family room. Lots of builtins and an open kitchen/dining area. Located in a very desireable setting with just a short drive to I-5. Also plenty of room to park your RV or boat!
Zillow last checked: 8 hours ago
Listing updated: August 31, 2024 at 10:19am
Listed by:
Gregory V. Nelson,
NextHome Preview Properties
Bought with:
Jodi Dynes, 112355
Brown McMillen Real Estate
Source: NWMLS,MLS#: 2209326
Facts & features
Interior
Bedrooms & bathrooms
- Bedrooms: 4
- Bathrooms: 2
- Full bathrooms: 1
- 3/4 bathrooms: 1
- Main level bathrooms: 2
- Main level bedrooms: 4
Bedroom
- Level: Main
Bedroom
- Level: Main
Bedroom
- Level: Main
Bedroom
- Level: Main
Bathroom three quarter
- Level: Main
Bathroom full
- Level: Main
Heating
- Forced Air
Cooling
- None
Appliances
- Included: Dishwasher(s), Double Oven, Dryer(s), Disposal, Microwave(s), Refrigerator(s), Stove(s)/Range(s), Washer(s), Garbage Disposal
Features
- Bath Off Primary, Dining Room
- Flooring: Hardwood, Laminate, Vinyl, Carpet
- Doors: French Doors
- Windows: Double Pane/Storm Window
- Has fireplace: No
- Fireplace features: Gas
Interior area
- Total structure area: 2,250
- Total interior livable area: 2,250 sqft
Property
Parking
- Total spaces: 2
- Parking features: Attached Garage, RV Parking
- Attached garage spaces: 2
Features
- Levels: One
- Stories: 1
- Patio & porch: Bath Off Primary, Double Pane/Storm Window, Dining Room, French Doors, Hardwood, Laminate, Wall to Wall Carpet
- Has view: Yes
- View description: Mountain(s), See Remarks, Territorial
Lot
- Size: 0.58 Acres
- Dimensions: 120 x 210
- Features: Cable TV, Deck, High Speed Internet, Patio, RV Parking, Stable
- Topography: Level
Details
- Parcel number: P66217
- Zoning description: Burlington Residential,Jurisdiction: County
- Special conditions: Standard
Construction
Type & style
- Home type: SingleFamily
- Architectural style: See Remarks
- Property subtype: Single Family Residence
Materials
- Wood Siding
- Foundation: Poured Concrete
- Roof: Composition
Condition
- Good
- Year built: 1964
- Major remodel year: 2001
Utilities & green energy
- Electric: Company: PSE
- Sewer: Sewer Connected, Company: City of Burlington
- Water: Public, Company: PUD
Community & neighborhood
Location
- Region: Burlington
- Subdivision: Bayview
Other
Other facts
- Listing terms: Cash Out,Conventional
- Cumulative days on market: 300 days
Price history
| Date | Event | Price |
|---|---|---|
| 8/30/2024 | Sold | $670,000-2.8%$298/sqft |
Source: | ||
| 7/30/2024 | Pending sale | $689,000$306/sqft |
Source: | ||
| 7/22/2024 | Contingent | $689,000$306/sqft |
Source: | ||
| 7/9/2024 | Price change | $689,000-5.5%$306/sqft |
Source: | ||
| 6/27/2024 | Listed for sale | $729,000+88.4%$324/sqft |
Source: | ||
Public tax history
| Year | Property taxes | Tax assessment |
|---|---|---|
| 2024 | $6,585 +12.1% | $761,400 +14.1% |
| 2023 | $5,873 +4.2% | $667,100 +5.3% |
| 2022 | $5,637 | $633,500 +29.8% |
Find assessor info on the county website
Neighborhood: 98233
Nearby schools
GreatSchools rating
- 4/10West View Elementary SchoolGrades: K-6Distance: 1.8 mi
- 5/10Bay View Elementary SchoolGrades: K-8Distance: 2 mi
- 5/10Burlington Edison High SchoolGrades: 9-12Distance: 2 mi
Schools provided by the listing agent
- High: Burlington Edison Hi
Source: NWMLS. This data may not be complete. We recommend contacting the local school district to confirm school assignments for this home.

Get pre-qualified for a loan
At Zillow Home Loans, we can pre-qualify you in as little as 5 minutes with no impact to your credit score.An equal housing lender. NMLS #10287.



