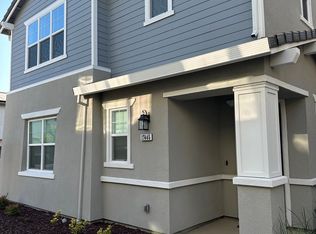Beautifully designed, newly built spacious, residence in River Islands, with lots of upgrades.
Built area 3590 SQFT, Lot 5500 SQFT
This elegant property has 5 well sized bedrooms and 4.5 bathrooms. On entering the beautiful high rise view with attractive stairs dazzles you. The home looks cozy throughout with contemporary style and offers ample space for relaxation. The well-appointed kitchen is outfitted with modern appliances and abundant storage. Posh granite kitchen island a stand out.
The pantry is of decent size with a butler's table across. Next to it is a beautiful dining area that can alternatively be used as office room. There is an oversized powder room.
Downstairs there is one bed room with full bath. The family room is expansive opening to a covered California room with full length sliding class doors with designer curtains. Upstairs; Big bonus/entertainment room, primary suite with spacious bathroom with closets, designer tub, and his and her sinks. There is one bedroom with attached bath and 2 other bed rooms with a common bath and a laundry room.
The living areas are designed with both comfort and sophistication in mind, Specialty of this home is abundant natural light that floods through the huge windows, creating a luminous and airy atmosphere.
There are recessed lights throughout, 3 standing bathrooms, fully wired for surround sound 5.1. Equipped with owned Solar panels that reduces electricity bills.
Nestled in a most sought-after area of River island, this home is within walking distance of RI Epic charter school and brand new state of the art RI high school.
2 car garage that is nicely painted and with epoxy floor. There is an additional space in garage (short of 3rd car garage) that is usable.
The backyard is beautifully designed, enough space for kids to play or other activities, laid out with variety of fabulous fruit trees.
2 minutes walk to Epic K-8 charter school. Available from 5/16. Credit score of 720+, income should be 3 times the rent, proof of income and complete background checks are required. Application required before showing the house.
Note: Please interact with us via zillow to see more pictures. Application or at least Proof of income and credit score required before a house tour can be arranged.
Renter responsible for all utilities, pest control, and full yard maintenance. No pets or smokers allowed.
Prefer yearly lease but a minimum of 6 months. First month (pro rated as needed) required along with deposit at the time of lease signing.
House for rent
Accepts Zillow applications
$3,499/mo
16924 Van Gogh Dr, Lathrop, CA 95330
5beds
3,690sqft
Price may not include required fees and charges.
Single family residence
Available now
No pets
Central air
In unit laundry
Attached garage parking
-- Heating
What's special
Contemporary styleHigh rise viewCovered california roomAbundant natural lightHuge windowsDesigner curtainsDesigner tub
- 10 days
- on Zillow |
- -- |
- -- |
Travel times
Facts & features
Interior
Bedrooms & bathrooms
- Bedrooms: 5
- Bathrooms: 5
- Full bathrooms: 4
- 1/2 bathrooms: 1
Cooling
- Central Air
Appliances
- Included: Dishwasher, Dryer, Washer
- Laundry: In Unit
Interior area
- Total interior livable area: 3,690 sqft
Property
Parking
- Parking features: Attached
- Has attached garage: Yes
- Details: Contact manager
Features
- Exterior features: No Utilities included in rent
Details
- Parcel number: 210610050000
Construction
Type & style
- Home type: SingleFamily
- Property subtype: Single Family Residence
Community & HOA
Location
- Region: Lathrop
Financial & listing details
- Lease term: 6 Month
Price history
| Date | Event | Price |
|---|---|---|
| 7/1/2025 | Listed for rent | $3,499-4.1%$1/sqft |
Source: Zillow Rentals | ||
| 6/16/2025 | Listing removed | $3,650$1/sqft |
Source: Zillow Rentals | ||
| 5/21/2025 | Listed for rent | $3,650-2.7%$1/sqft |
Source: Zillow Rentals | ||
| 5/18/2025 | Listing removed | $3,750$1/sqft |
Source: Zillow Rentals | ||
| 4/11/2025 | Listed for rent | $3,750+10.3%$1/sqft |
Source: Zillow Rentals | ||
![[object Object]](https://photos.zillowstatic.com/fp/7b3782fe4f9d5ca6441c7f945a68cb53-p_i.jpg)
