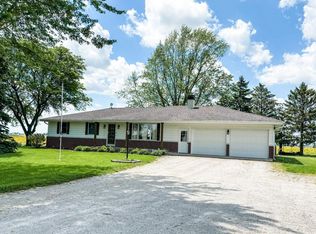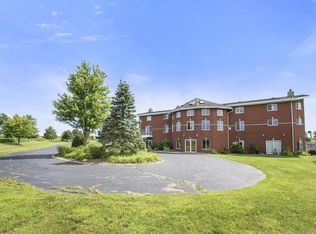Closed
$1,581,500
16924 Obrien Rd, Minooka, IL 60447
4beds
6,400sqft
Single Family Residence
Built in 2003
19.32 Acres Lot
$1,465,100 Zestimate®
$247/sqft
$5,244 Estimated rent
Home value
$1,465,100
$1.32M - $1.64M
$5,244/mo
Zestimate® history
Loading...
Owner options
Explore your selling options
What's special
You have never, EVER seen a home like THIS before! Words cannot do justice to this rural Estate! As you drive through the gated entrance, the brick driveway alerts you -- you're in for something special! This Custom-built, all brick home sits on nearly 20 Acres of perfection. With 6,000 square feet of finished living space, options for related living and a home-based business are a now your reality. You will be smiling from the minute you walk through the front door! Natural light beams throughout the Main Level's open floor plan. The spacious, formal Dining Room sports Brazilian Cherry flooring. The Living Room is ready for you to entertain a crowd of 30, or maybe you just want to chill in front of the TV. Enjoy the 3-sided fireplace from the Living Room or Kitchen. Speaking of the Kitchen -- check out the quality cabinetry, large island and eating area -- with some of the best views of your entire property. Step out and enjoy the 2 story deck, with even more picture-perfect views! The Master Suite is breathtaking with its sitting room, dual vanities, whirlpool tub, oversized shower and Walk-in Closet. The spacious second bedroom is bigger than most primary bedrooms and offers a large walk-in closet. Bedroom #3 provides a separate entrance and is currently used as an office. Bedroom #4 is actually larger than the Master Bedroom, so your guests (or related living peeps) won't feel cramped. An elegant, curved staircase leads you to the fully finished, Walk-out Lower Level. Downstairs you will find room to entertain 250 of your closets friends, or you can easily transform the space to fulfill your related-living needs. This Level also has a Gigantic Family/Recreation Room, Full Bath, Game Area and a Tiki Bar that will make you feel like every weekend is a vacation! French Doors lead you to the paver patio...and just a few more steps take you to your very own Private Beach. Your Lake (yes, you now own a LAKE) is 30 feet deep and stocked with plenty of fish!!! If fishing isn't your jam -- don't worry -- we will help you find some jet skis or a kayak! Or...just JUMP IN and enjoy a swim! But WAIT....there's more...Did I mention the MASSIVE, Main Floor Laundry Room? The basement and front porch both have heated floors, and so does the 3 1/2 car heated garage! This home is also protected by a whole-house generator! A private, paved drive takes you back to the rest of your property. The 60x120 Pole Barn can be the ultimate storage facility for your boats, RVs, car collection -- or maybe you want to start your own business. The barn has Concrete Flooring with one Pit. Behind the Pole Barn, you have roughly another 10 acres of secluded property that is just WAITING for your creative ideas! Make this home yours -- and live your best life everyday.
Zillow last checked: 8 hours ago
Listing updated: April 27, 2025 at 01:01am
Listing courtesy of:
Jeffrey Gregory 815-954-7314,
Realty Executives Success
Bought with:
Pablo Galarza
Century 21 New Beginnings
Source: MRED as distributed by MLS GRID,MLS#: 11446676
Facts & features
Interior
Bedrooms & bathrooms
- Bedrooms: 4
- Bathrooms: 4
- Full bathrooms: 3
- 1/2 bathrooms: 1
Primary bedroom
- Features: Flooring (Carpet), Window Treatments (All, Bay Window(s)), Bathroom (Full, Double Sink, Whirlpool & Sep Shwr)
- Level: Main
- Area: 420 Square Feet
- Dimensions: 28X15
Bedroom 2
- Features: Flooring (Carpet), Window Treatments (All, Wood Frames)
- Level: Main
- Area: 144 Square Feet
- Dimensions: 12X12
Bedroom 3
- Features: Flooring (Carpet), Window Treatments (Wood Frames)
- Level: Main
- Area: 168 Square Feet
- Dimensions: 14X12
Bedroom 4
- Features: Flooring (Carpet), Window Treatments (All)
- Level: Basement
- Area: 460 Square Feet
- Dimensions: 23X20
Bar entertainment
- Level: Basement
- Area: 414 Square Feet
- Dimensions: 23X18
Dining room
- Features: Flooring (Hardwood), Window Treatments (Wood Frames)
- Level: Main
- Area: 238 Square Feet
- Dimensions: 17X14
Eating area
- Features: Flooring (Porcelain Tile), Window Treatments (Bay Window(s), Wood Frames)
- Level: Main
- Area: 156 Square Feet
- Dimensions: 13X12
Family room
- Features: Flooring (Porcelain Tile), Window Treatments (All)
- Level: Basement
- Area: 900 Square Feet
- Dimensions: 45X20
Foyer
- Level: Main
- Area: 308 Square Feet
- Dimensions: 22X14
Game room
- Features: Flooring (Porcelain Tile)
- Level: Basement
- Area: 868 Square Feet
- Dimensions: 31X28
Kitchen
- Features: Kitchen (Eating Area-Breakfast Bar, Eating Area-Table Space, Island, Pantry-Closet, Custom Cabinetry), Flooring (Porcelain Tile), Window Treatments (All, Bay Window(s), Window Treatments)
- Level: Main
- Area: 208 Square Feet
- Dimensions: 16X13
Laundry
- Features: Flooring (Porcelain Tile), Window Treatments (All, Wood Frames)
- Level: Main
- Area: 84 Square Feet
- Dimensions: 12X7
Living room
- Features: Flooring (Carpet), Window Treatments (All)
- Level: Main
- Area: 506 Square Feet
- Dimensions: 23X22
Recreation room
- Features: Flooring (Porcelain Tile), Window Treatments (Display Window(s), Garden Window(s))
- Level: Basement
- Area: 440 Square Feet
- Dimensions: 22X20
Heating
- Natural Gas, Radiant Floor
Cooling
- Central Air
Appliances
- Included: Double Oven, Microwave, Dishwasher, Refrigerator, Washer, Dryer, Cooktop
- Laundry: Main Level, Electric Dryer Hookup, Sink
Features
- Cathedral Ceiling(s), Dry Bar, 1st Floor Bedroom, In-Law Floorplan, 1st Floor Full Bath, Built-in Features, Walk-In Closet(s), Bookcases, Open Floorplan, Cocktail Lounge
- Flooring: Hardwood, Carpet, Wood
- Windows: Drapes
- Basement: Finished,Exterior Entry,Egress Window,Rec/Family Area,Sleeping Area,Storage Space,Walk-Up Access,Walk-Out Access
- Attic: Full
- Number of fireplaces: 1
- Fireplace features: Gas Log, Gas Starter, Family Room, Kitchen
Interior area
- Total structure area: 6,400
- Total interior livable area: 6,400 sqft
- Finished area below ground: 3,200
Property
Parking
- Total spaces: 3.5
- Parking features: Brick Driveway, Circular Driveway, Side Driveway, Heated Driveway, Garage Door Opener, Heated Garage, On Site, Garage Owned, Attached, Garage
- Attached garage spaces: 3.5
- Has uncovered spaces: Yes
Accessibility
- Accessibility features: Accessible Hallway(s), No Disability Access
Features
- Stories: 1
- Patio & porch: Deck, Patio, Porch
- Exterior features: Balcony, Fire Pit, Lighting
- Fencing: Invisible
- Has view: Yes
- View description: Water, Back of Property
- Water view: Water,Back of Property
- Waterfront features: Beach Access, Pond
Lot
- Size: 19.32 Acres
- Dimensions: 535 X 279 X 677 X 1027 X 347 1445
- Features: Landscaped, Water Rights, Mature Trees
Details
- Additional structures: Workshop, Barn(s), Outbuilding, RV/Boat Storage, Covered Arena
- Parcel number: 0928300008
- Special conditions: None
Construction
Type & style
- Home type: SingleFamily
- Architectural style: Ranch
- Property subtype: Single Family Residence
Materials
- Brick
- Foundation: Concrete Perimeter
- Roof: Asphalt
Condition
- New construction: No
- Year built: 2003
Utilities & green energy
- Electric: Circuit Breakers, 200+ Amp Service
- Sewer: Septic Tank
- Water: Well
Community & neighborhood
Community
- Community features: Lake, Street Paved
Location
- Region: Minooka
HOA & financial
HOA
- Services included: None
Other
Other facts
- Has irrigation water rights: Yes
- Listing terms: Conventional
- Ownership: Fee Simple
Price history
| Date | Event | Price |
|---|---|---|
| 4/23/2025 | Sold | $1,581,500-7%$247/sqft |
Source: | ||
| 2/28/2025 | Contingent | $1,700,000$266/sqft |
Source: | ||
| 1/31/2025 | Listed for sale | $1,700,000$266/sqft |
Source: | ||
| 8/17/2024 | Listing removed | $1,700,000$266/sqft |
Source: | ||
| 6/14/2024 | Listed for sale | $1,700,000-5.6%$266/sqft |
Source: | ||
Public tax history
| Year | Property taxes | Tax assessment |
|---|---|---|
| 2024 | $19,325 +7.7% | $253,758 +9.5% |
| 2023 | $17,935 +9.9% | $231,822 +10.2% |
| 2022 | $16,320 +3.4% | $210,306 +7.3% |
Find assessor info on the county website
Neighborhood: 60447
Nearby schools
GreatSchools rating
- 5/10Minooka Intermediate SchoolGrades: 5-6Distance: 3.5 mi
- 5/10Minooka Jr High SchoolGrades: 7-8Distance: 3.6 mi
- 9/10Minooka Community High SchoolGrades: 9-12Distance: 3.9 mi
Schools provided by the listing agent
- Elementary: Jones Elementary School
- Middle: Minooka Junior High School
- High: Minooka Community High School
- District: 201
Source: MRED as distributed by MLS GRID. This data may not be complete. We recommend contacting the local school district to confirm school assignments for this home.
Get a cash offer in 3 minutes
Find out how much your home could sell for in as little as 3 minutes with a no-obligation cash offer.
Estimated market value
$1,465,100

