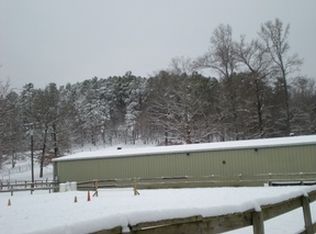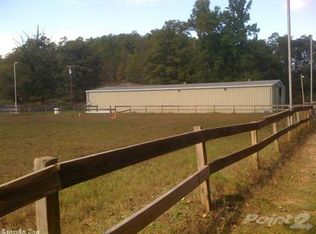This is a 2688 square foot, 2.0 bathroom, single family home. This home is located at 16924 Colonel Glenn Rd, Little Rock, AR 72210.
This property is off market, which means it's not currently listed for sale or rent on Zillow. This may be different from what's available on other websites or public sources.


