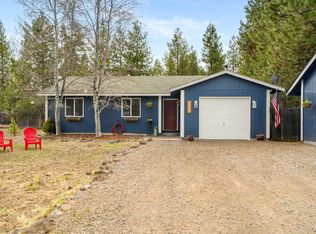home on corner lot is landscaped and irrigated front and back. The backyard is fully fenced and a child's paradise: 10 x 20 sandbox, play structure, lg grass area, lg patio, fire pit with benches and plenty more space. There is space for RV and to build a large shop with street access. This is a beautiful home with rock accents, log railing, slate entry, tile counters, carpet in exc condition, laminate wood flooring;Open plan, large Great Room with vaulted ceiling and pre-wired for surround sound; nice Kitchen with island and custom alder cabinets; Master with walk-in closet and sliding door to patio with hot tub hookup;Bathrooms with lots of counter space;Laundry Room with sink; Home is in exc condition. Great well water. Close to great school, library, river, resorts, bike trails, skiing, golfing
This property is off market, which means it's not currently listed for sale or rent on Zillow. This may be different from what's available on other websites or public sources.
