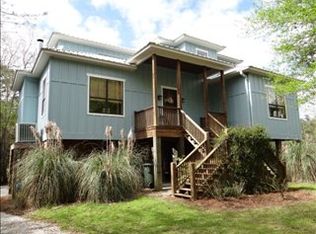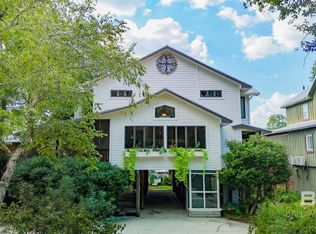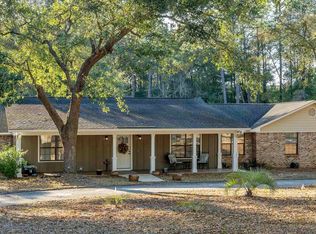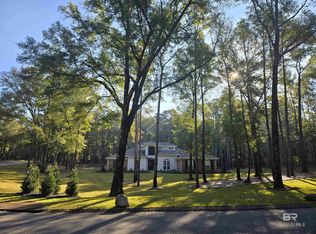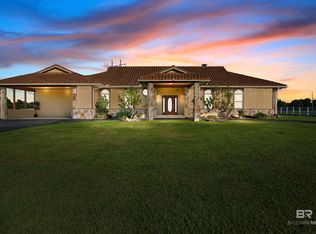Exquisite three-story brick estate nestled in the bend of Fish River offering the perfect blend of timeless architecture and modern luxury. NO HOA!! Lush tropical landscaping and mature trees, this stunning residence boasts Panoramic Water Views, a private boat dock boathouse and a boat lift, and multiple outdoor entertainment spaces that evoke a private resort experience. From the gravel road, the gate opens and you pull up to the home on a paver driveway; get out of your car and walk up the beautiful brick stairs that leads to the decorative glass front door that welcomes you into a warm and welcoming home. Your eyes will immediately go to the high ceilings and then to the gorgeous view of the River. 3 BR 3.5 BT, each floor has its own bedroom and living/entertainment area. A 4th bedroom could easily be added. Newly Luxury vinyl plank floors installed, pre wired for a generator, deck was replaced in 2024, 10k pound boat lift. Double garage, large enough for up to 3 cars. Step inside to discover expansive balconies, large windows that flood the interior with natural light, and elegant finishes throughout. The outdoor spaces are a true showstopper—featuring a spacious multi-level patio, a charming tiki hut with thatched roofing, and a covered outdoor lounge perfect for relaxing or entertaining. Whether you’re enjoying morning coffee on your private balcony, hosting guests by the water, or setting off on a sunset cruise from your dock, this one-of-a-kind home offers the lifestyle of your dreams. Features: • 3 stories of elevated living space • Private boat house & dock & lift with direct water access • Lush tropical landscaping with mature palm trees • Expansive brick patio with tiki hut and outdoor seating • Multiple balconies with water and garden views • Covered lounge and entertainment area • Tranquil location with ultimate privacy. Live every day like a vacation in this exceptional waterfront gem! Buyer to verify all information during due diligence.
Active
$1,499,000
16921 Sweeney Rd, Summerdale, AL 36580
3beds
4,200sqft
Est.:
Residential
Built in 2007
0.77 Acres Lot
$-- Zestimate®
$357/sqft
$-- HOA
What's special
Private balconyExpansive balconiesSpacious multi-level patioBeautiful brick stairsElegant finishes throughoutPaver drivewayExquisite three-story brick estate
- 279 days |
- 596 |
- 21 |
Zillow last checked: 8 hours ago
Listing updated: 16 hours ago
Listed by:
Jennifer Earp 251-747-4374,
EXIT Realty Gulf Shores,
Jenise Brocks 251-597-3473,
EXIT Realty Gulf Shores
Source: Baldwin Realtors,MLS#: 379021
Tour with a local agent
Facts & features
Interior
Bedrooms & bathrooms
- Bedrooms: 3
- Bathrooms: 4
- Full bathrooms: 3
- 1/2 bathrooms: 1
Rooms
- Room types: Bonus Room, Living Room, Office/Study, Recreation Room
Primary bedroom
- Features: Walk-In Closet(s)
- Level: Second
- Area: 329.97
- Dimensions: 17.92 x 18.42
Bedroom 2
- Level: Third
- Area: 151.27
- Dimensions: 13.25 x 11.42
Bedroom 3
- Level: Lower
- Area: 260.67
- Dimensions: 17 x 15.33
Primary bathroom
- Features: Shower Only, Private Water Closet, Single Vanity
Dining room
- Features: Separate Dining Room
- Level: Second
- Area: 173.3
- Dimensions: 12.92 x 13.42
Family room
- Level: Third
- Area: 440
- Dimensions: 40 x 11
Kitchen
- Level: Main
- Area: 192.83
- Dimensions: 14.83 x 13
Living room
- Level: Second
- Area: 465.72
- Dimensions: 16.83 x 27.67
Heating
- Electric, Central, Heat Pump
Cooling
- Electric, Heat Pump, Ceiling Fan(s)
Appliances
- Included: Dishwasher, Disposal, Convection Oven, Microwave, Electric Range, Refrigerator w/Ice Maker, Electric Water Heater, ENERGY STAR Qualified Appliances
Features
- Eat-in Kitchen, Entrance Foyer, Ceiling Fan(s), High Ceilings, High Speed Internet, Wet Bar
- Flooring: Tile, Luxury Vinyl Plank
- Windows: Double Pane Windows
- Has basement: No
- Number of fireplaces: 1
- Fireplace features: Electric, Great Room
Interior area
- Total structure area: 4,200
- Total interior livable area: 4,200 sqft
Video & virtual tour
Property
Parking
- Total spaces: 2
- Parking features: Attached, Garage, Garage Door Opener
- Has attached garage: Yes
- Covered spaces: 2
Features
- Levels: Three Or More
- Patio & porch: Covered, Porch, Patio
- Exterior features: Irrigation Sprinkler, Outdoor Kitchen, Termite Contract, Gas Grill
- Has spa: Yes
- Spa features: Heated
- Fencing: Fenced,Gate
- Has view: Yes
- View description: River, Eastern View, Western View
- Has water view: Yes
- Water view: River
- Waterfront features: River Front, Waterfront, Seawall, Pier
- Body of water: Fish River
Lot
- Size: 0.77 Acres
- Dimensions: 135 x 270 IRR
- Features: Less than 1 acre, Level, Few Trees, Boat Lift
Details
- Additional structures: Cabana
- Parcel number: 5503050002011.001
- Zoning description: Single Family Residence
Construction
Type & style
- Home type: SingleFamily
- Architectural style: Colonial
- Property subtype: Residential
Materials
- Brick, Block
- Foundation: Slab
- Roof: Dimensional,Ridge Vent
Condition
- Resale
- New construction: No
- Year built: 2007
Utilities & green energy
- Electric: Generator Ready, Baldwin EMC
- Sewer: Baldwin Co Sewer Service, Grinder Pump
- Water: Well
- Utilities for property: Underground Utilities, Electricity Connected
Community & HOA
Community
- Features: None
- Security: Smoke Detector(s), Security System
- Subdivision: Fish River
HOA
- Has HOA: No
Location
- Region: Summerdale
Financial & listing details
- Price per square foot: $357/sqft
- Tax assessed value: $1,207,800
- Annual tax amount: $3,347
- Price range: $1.5M - $1.5M
- Date on market: 5/11/2025
- Ownership: Whole/Full
- Electric utility on property: Yes
Estimated market value
Not available
Estimated sales range
Not available
Not available
Price history
Price history
| Date | Event | Price |
|---|---|---|
| 5/11/2025 | Listed for sale | $1,499,000+51.7%$357/sqft |
Source: | ||
| 4/20/2022 | Listing removed | -- |
Source: | ||
| 10/22/2021 | Price change | $988,000-1%$235/sqft |
Source: | ||
| 4/24/2021 | Listed for sale | $998,000+11%$238/sqft |
Source: | ||
| 9/25/2020 | Listing removed | $899,000$214/sqft |
Source: RE/MAX Of Orange Beach #275614 Report a problem | ||
Public tax history
Public tax history
| Year | Property taxes | Tax assessment |
|---|---|---|
| 2025 | $3,347 +6.8% | $120,800 +6.7% |
| 2024 | $3,135 +14.4% | $113,200 +13.8% |
| 2023 | $2,740 | $99,460 +8.8% |
Find assessor info on the county website
BuyAbility℠ payment
Est. payment
$6,788/mo
Principal & interest
$5813
Home insurance
$525
Property taxes
$450
Climate risks
Neighborhood: 36580
Nearby schools
GreatSchools rating
- 8/10Summerdale SchoolGrades: PK-8Distance: 6.3 mi
- 9/10Elberta Middle SchoolGrades: 9-12Distance: 12.4 mi
Schools provided by the listing agent
- Elementary: Summerdale School
- Middle: Summerdale School
- High: Elberta High School
Source: Baldwin Realtors. This data may not be complete. We recommend contacting the local school district to confirm school assignments for this home.
- Loading
- Loading
