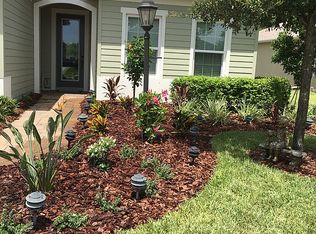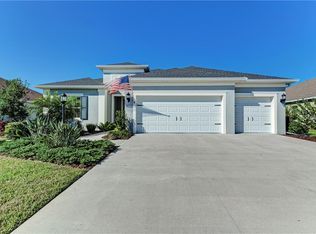Sold for $725,000 on 03/28/24
$725,000
16921 Rosedown Gln, Parrish, FL 34219
4beds
2,682sqft
Single Family Residence
Built in 2019
0.29 Acres Lot
$647,300 Zestimate®
$270/sqft
$3,040 Estimated rent
Home value
$647,300
$608,000 - $686,000
$3,040/mo
Zestimate® history
Loading...
Owner options
Explore your selling options
What's special
Welcome to highly sought after gated community of River’s Reach, conveniently nestled in the center of Parrish, FL built by renown builder Neal Communities. This quaint community of 302 homes mostly built on larger lots offers super amenities: A resort style pool/spa, volleyball court, fitness center, playground and kayak launch to access the Manatee River! This is the home you've been waiting for, the rarely available Silver Sky model offering 4 bedrooms, 3 baths, den, 3 car garage, 2682 SF of heated living space and 3687 SF total! Surrounded by nature in this coveted oversized lot location as it backs to a beautiful and peaceful nature preserve with serene views of a large pond on the right side. Relax on the oversized screened lanai w/ Sunsetter shade while watching wildlife and taking in nature views! You’ll know this home is special upon entering it as you are immediately swept into the many upgrades and quality this home offers! A welcoming foyer with 12’ ceilings, crown molding and porcelain tile floors will lead you through this meticulously kept home. The heart of the home is the large great room, gourmet kitchen and dining room all open to each other and perfect for families and entertaining! The floor plan is a practical triple split plan with the master suite at the back of the home, the guest suite at the front and bedrooms 3 and 4 have their own wing and guest bath. There is a French door entry den/office currently used as a sitting room that offers great pond views. Quality built in 2019, this home offers peace of mind with hurricane IMPACT WINDOWS and doors throughout, extensive custom millwork including crown molding, chair rail, picture frame, wood wrapped archways, wood panels on kitchen island & wainscotting, designer wood look porcelain tile floors through most of home with high quality carpet in three bedrooms, 8‘ interior doors, most rooms have ceiling fans, recessed lighting, dimmers and Decora switches, great room and master bedroom have tray ceilings, custom plantation shutters on all windows plus custom drapery that coordinates with décor. Additional features: Triple impact glass slider in Great room that leads to lanai, Trane AC system with Honeywell full house air cleaner, laundry room w/ sink & cabinet plus wall cabinets & closet for lots of storage, security system, fully insulated garage w/ ceiling fan, landscape lighting, irrigation system & tropical landscaping. The kitchen is a chef’s dream with shaker style cabinets w/ soft close drawers/doors, tile backsplash, under cabinet lighting, crown molding, glass front doors with lighting, on trend quartz countertops, fingerprint resistant stainless appliances, walk in pantry & oversized island with seating for four! The master bedroom is a true retreat with large windows bringing in nature views, tray ceiling w/ crown molding, two walk in closet w/ custom organizers, a spacious master bath with split vanities, large walk in tiled shower w/ high quality glass, medicine cabinets & linen closet. The great room, dining room, den and bedrooms custom draperies coordinate with the room’s décor and the owners are offering the home furnished (some exclusions) on a separate sale transaction. There are high quality furnishings including an Amish handcrafted custom entertainment center with an electric fireplace. This home is picture perfect and ready for the next family to enjoy. This home is a must see! Parrish is convenient to St Pete, Tampa, Bradenton and Sarasota! Bedroom Closet Type: Walk-in Closet (Primary Bedroom).
Zillow last checked: 8 hours ago
Listing updated: April 30, 2024 at 04:55am
Listing Provided by:
Karen Nasello 727-421-0308,
EXP REALTY LLC 888-883-8509
Bought with:
Steve Moser, PA, 0438747
WEICHERT REALTORS HALLMARK PRO
Source: Stellar MLS,MLS#: U8225850 Originating MLS: Sarasota - Manatee
Originating MLS: Sarasota - Manatee

Facts & features
Interior
Bedrooms & bathrooms
- Bedrooms: 4
- Bathrooms: 3
- Full bathrooms: 3
Primary bedroom
- Features: Built-In Shelving, Ceiling Fan(s), Dual Sinks, En Suite Bathroom, Split Vanities, Stone Counters, Walk-In Closet(s)
- Level: First
- Dimensions: 16x14
Bedroom 2
- Features: Ceiling Fan(s), En Suite Bathroom, Shower No Tub, Walk-In Closet(s)
- Level: First
- Dimensions: 12.4x11.7
Bedroom 3
- Features: Built-in Closet
- Level: First
- Dimensions: 11.11x10.11
Bedroom 4
- Features: Walk-In Closet(s)
- Level: First
- Dimensions: 12x11
Dining room
- Level: First
- Dimensions: 12.7x11.2
Great room
- Features: Ceiling Fan(s)
- Level: First
- Dimensions: 21x18
Kitchen
- Features: Breakfast Bar, Stone Counters, Pantry
- Level: First
- Dimensions: 16.6x12.7
Office
- Features: Ceiling Fan(s)
- Level: First
- Dimensions: 13x11.9
Heating
- Central, Electric
Cooling
- Central Air
Appliances
- Included: Dishwasher, Disposal, Dryer, Electric Water Heater, Microwave, Range, Refrigerator, Washer
- Laundry: Laundry Room
Features
- Ceiling Fan(s), Chair Rail, Crown Molding, Eating Space In Kitchen, High Ceilings, Kitchen/Family Room Combo, Open Floorplan, Stone Counters, Tray Ceiling(s), Walk-In Closet(s)
- Flooring: Carpet, Porcelain Tile
- Doors: Sliding Doors
- Windows: Drapes, Storm Window(s), Shutters, Window Treatments
- Has fireplace: No
Interior area
- Total structure area: 3,687
- Total interior livable area: 2,682 sqft
Property
Parking
- Total spaces: 3
- Parking features: Garage Door Opener, Oversized
- Attached garage spaces: 3
Features
- Levels: One
- Stories: 1
- Patio & porch: Covered, Enclosed, Patio, Screened
- Exterior features: Awning(s), Irrigation System, Rain Gutters
- Has view: Yes
- View description: Trees/Woods, Water, Pond
- Has water view: Yes
- Water view: Water,Pond
Lot
- Size: 0.29 Acres
- Features: Conservation Area, Landscaped
Details
- Parcel number: 516118859
- Zoning: PDR
- Special conditions: None
Construction
Type & style
- Home type: SingleFamily
- Property subtype: Single Family Residence
Materials
- Block
- Foundation: Slab
- Roof: Shingle
Condition
- New construction: No
- Year built: 2019
Utilities & green energy
- Sewer: Public Sewer
- Water: Public
- Utilities for property: BB/HS Internet Available, Cable Connected, Electricity Connected, Sewer Connected, Water Connected
Community & neighborhood
Security
- Security features: Security System, Smoke Detector(s)
Community
- Community features: River, Water Access, Fitness Center, Gated Community - No Guard, Irrigation-Reclaimed Water, Playground, Pool
Location
- Region: Parrish
- Subdivision: RIVERS REACH PH I-B & I-C
HOA & financial
HOA
- Has HOA: Yes
- HOA fee: $12 monthly
- Services included: Community Pool, Maintenance Grounds, Pool Maintenance, Recreational Facilities
- Association name: Tammy Ball/Leland Management
- Association phone: 941-328-8664
Other fees
- Pet fee: $0 monthly
Other financial information
- Total actual rent: 0
Other
Other facts
- Listing terms: Cash,Conventional
- Ownership: Fee Simple
- Road surface type: Asphalt
Price history
| Date | Event | Price |
|---|---|---|
| 3/28/2024 | Sold | $725,000-3.3%$270/sqft |
Source: | ||
| 1/31/2024 | Pending sale | $749,900$280/sqft |
Source: | ||
| 1/8/2024 | Listed for sale | $749,900+92.6%$280/sqft |
Source: | ||
| 7/2/2019 | Sold | $389,256$145/sqft |
Source: Public Record | ||
Public tax history
| Year | Property taxes | Tax assessment |
|---|---|---|
| 2024 | $9,934 +0.6% | $449,541 +10% |
| 2023 | $9,877 +9.4% | $408,674 +10% |
| 2022 | $9,029 +8.7% | $371,522 +10% |
Find assessor info on the county website
Neighborhood: 34219
Nearby schools
GreatSchools rating
- 8/10Annie Lucy Williams Elementary SchoolGrades: PK-5Distance: 6.1 mi
- 4/10Parrish Community High SchoolGrades: Distance: 6.2 mi
- 4/10Buffalo Creek Middle SchoolGrades: 6-8Distance: 8.4 mi
Get a cash offer in 3 minutes
Find out how much your home could sell for in as little as 3 minutes with a no-obligation cash offer.
Estimated market value
$647,300
Get a cash offer in 3 minutes
Find out how much your home could sell for in as little as 3 minutes with a no-obligation cash offer.
Estimated market value
$647,300

