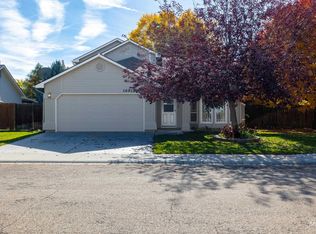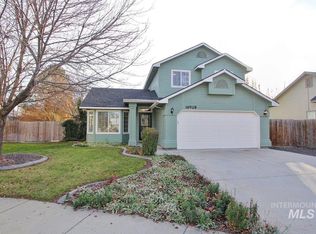Sold
Price Unknown
16920 N Chelford Loop, Nampa, ID 83687
4beds
2baths
1,542sqft
Single Family Residence
Built in 2003
6,534 Square Feet Lot
$394,300 Zestimate®
$--/sqft
$2,248 Estimated rent
Home value
$394,300
$363,000 - $430,000
$2,248/mo
Zestimate® history
Loading...
Owner options
Explore your selling options
What's special
Finally—a home with personality, warmth, and room to breathe! Nestled in one of Nampa’s most loved neighborhoods, this inviting 4-bed, 2-bath home delivers 1,542 sqft of charm crafted for real life. Start mornings slow beneath your gazebo or dig into your green thumb dreams with ample garden space—plus convenient RV parking awaits your next adventure. Inside, find a welcoming main-level master retreat, a versatile office nook perfect for remote work, and a bright kitchen designed to host memories around the breakfast bar. Ideal for families and first-time buyers who value comfort paired with thoughtful touches like auto sprinklers, a storage shed, and close proximity to schools and parks. Homes this delightful don’t stay secret for long!
Zillow last checked: 8 hours ago
Listing updated: June 30, 2025 at 01:19pm
Listed by:
Elizabeth Campbell 208-270-2730,
Keller Williams Realty Boise,
Benjamin Campbell 208-615-6977,
Keller Williams Realty Boise
Bought with:
Holly Reynolds
Idaho Real Estate Company
Source: IMLS,MLS#: 98949138
Facts & features
Interior
Bedrooms & bathrooms
- Bedrooms: 4
- Bathrooms: 2
- Main level bathrooms: 2
- Main level bedrooms: 4
Primary bedroom
- Level: Main
- Area: 210
- Dimensions: 15 x 14
Bedroom 2
- Level: Main
- Area: 156
- Dimensions: 13 x 12
Bedroom 3
- Level: Main
- Area: 132
- Dimensions: 11 x 12
Bedroom 4
- Level: Main
- Area: 132
- Dimensions: 11 x 12
Heating
- Forced Air, Natural Gas
Cooling
- Central Air
Appliances
- Included: Gas Water Heater, Tank Water Heater, Dishwasher, Oven/Range Freestanding
Features
- Bath-Master, Bed-Master Main Level, Den/Office, Family Room, Walk-In Closet(s), Breakfast Bar, Pantry, Laminate Counters, Number of Baths Main Level: 2
- Flooring: Carpet, Engineered Vinyl Plank
- Has basement: No
- Has fireplace: No
Interior area
- Total structure area: 1,542
- Total interior livable area: 1,542 sqft
- Finished area above ground: 1,542
- Finished area below ground: 0
Property
Parking
- Total spaces: 2
- Parking features: Attached, RV Access/Parking
- Attached garage spaces: 2
Features
- Levels: One
- Fencing: Full,Wood
Lot
- Size: 6,534 sqft
- Dimensions: 103 x 65
- Features: Standard Lot 6000-9999 SF, Garden, Irrigation Available, Auto Sprinkler System, Drip Sprinkler System, Full Sprinkler System, Pressurized Irrigation Sprinkler System
Details
- Additional structures: Shed(s)
- Parcel number: 31077672 0
Construction
Type & style
- Home type: SingleFamily
- Property subtype: Single Family Residence
Materials
- Frame, Wood Siding
- Roof: Composition
Condition
- Year built: 2003
Details
- Builder name: Woodside Homes
Utilities & green energy
- Water: Public
- Utilities for property: Sewer Connected, Cable Connected, Broadband Internet
Community & neighborhood
Location
- Region: Nampa
- Subdivision: Kensington Place
HOA & financial
HOA
- Has HOA: Yes
- HOA fee: $348 annually
Other
Other facts
- Listing terms: Cash,Conventional
- Ownership: Fee Simple
Price history
Price history is unavailable.
Public tax history
| Year | Property taxes | Tax assessment |
|---|---|---|
| 2025 | -- | $387,900 +4.1% |
| 2024 | $2,047 -2.8% | $372,750 +1.4% |
| 2023 | $2,106 -8.2% | $367,550 -8.2% |
Find assessor info on the county website
Neighborhood: 83687
Nearby schools
GreatSchools rating
- 5/10Birch Elementary SchoolGrades: PK-5Distance: 0.7 mi
- 6/10Sage Valley Middle SchoolGrades: 6-8Distance: 4.2 mi
- 3/10Ridgevue High SchoolGrades: 9-12Distance: 2.9 mi
Schools provided by the listing agent
- Elementary: Birch
- Middle: Sage Valley
- High: Ridgevue
- District: Vallivue School District #139
Source: IMLS. This data may not be complete. We recommend contacting the local school district to confirm school assignments for this home.

