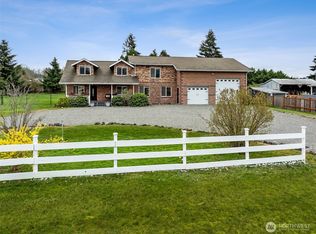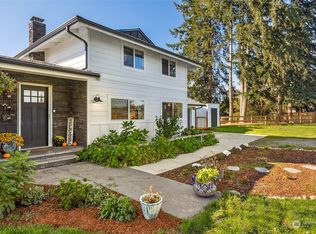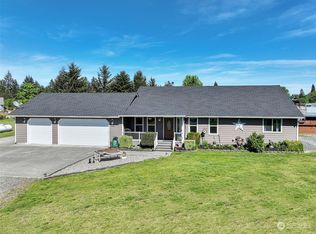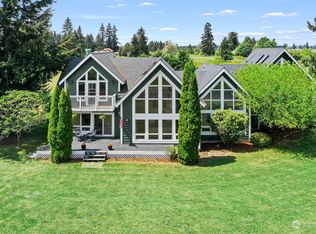Sold
Listed by:
Leah Trissel,
Northwest Home Sales
Bought with: Northwest Home Sales
$713,000
16920 Flume Road SE, Yelm, WA 98597
8beds
4,430sqft
Single Family Residence
Built in 1935
1.38 Acres Lot
$708,000 Zestimate®
$161/sqft
$4,225 Estimated rent
Home value
$708,000
$658,000 - $765,000
$4,225/mo
Zestimate® history
Loading...
Owner options
Explore your selling options
What's special
Come see this rare opportunity with multiple living options! Conveniently-located 1.38 pastoral acres w/ 2 homes. Main home has 2 BR's + den w/ attached 1 BR/1 bath ADU @ rear of home that's currently rented month-to month. New roof & gorgeous quartz kitchen w/ high end appliances. Fenced backyard has garden space & detached 10x30 workshop. Rear home is 2 BR's/2 baths (3 BR septic) Huge custom kitchen w/ amazing storage, & living room w/ cozy propane stove. Dining room opens to rear deck w/ fenced back yard & hot tub w/ gazebo. Property also has 2 RV hookups w/ own meters. Reside in one home, rent the other home, ADU, & 2 RV spots, & let others make your house payment! All this within 5 min to town but with an open, rural feel.
Zillow last checked: 8 hours ago
Listing updated: August 01, 2025 at 04:04am
Offers reviewed: Apr 20
Listed by:
Leah Trissel,
Northwest Home Sales
Bought with:
Leah Trissel, 75156
Northwest Home Sales
Leah Trissel, 75156
Northwest Home Sales
Source: NWMLS,MLS#: 2359268
Facts & features
Interior
Bedrooms & bathrooms
- Bedrooms: 8
- Bathrooms: 7
- Full bathrooms: 2
- 3/4 bathrooms: 2
- Main level bathrooms: 4
- Main level bedrooms: 5
Primary bedroom
- Level: Main
Bedroom
- Level: Main
Bedroom
- Level: Main
Bedroom
- Level: Main
Bedroom
- Level: Main
Bathroom full
- Level: Main
Bathroom full
- Level: Main
Bathroom three quarter
- Level: Main
Bathroom three quarter
- Level: Main
Other
- Level: Main
Den office
- Level: Main
Dining room
- Level: Main
Entry hall
- Level: Main
Kitchen with eating space
- Level: Main
Kitchen without eating space
- Level: Main
Living room
- Level: Main
Other
- Level: Main
Utility room
- Level: Main
Heating
- Fireplace, Baseboard, Stove/Free Standing, Wall Unit(s), Electric, Propane
Cooling
- Window Unit(s)
Appliances
- Included: Dishwasher(s), Double Oven, Microwave(s), Stove(s)/Range(s), Water Heater: Propane & Electric, Water Heater Location: Garage & Launcry room
Features
- Bath Off Primary, Ceiling Fan(s), Dining Room
- Flooring: Ceramic Tile, Laminate, Carpet
- Doors: French Doors
- Windows: Double Pane/Storm Window, Skylight(s)
- Basement: None
- Number of fireplaces: 1
- Fireplace features: Gas, Main Level: 1, Fireplace
Interior area
- Total structure area: 2,946
- Total interior livable area: 4,430 sqft
Property
Parking
- Total spaces: 5
- Parking features: Detached Carport, Driveway, Attached Garage, Detached Garage, RV Parking
- Attached garage spaces: 5
- Has carport: Yes
Features
- Levels: One
- Stories: 1
- Entry location: Main
- Patio & porch: Second Kitchen, Second Primary Bedroom, Bath Off Primary, Ceiling Fan(s), Double Pane/Storm Window, Dining Room, Fireplace, French Doors, Skylight(s), Walk-In Closet(s), Water Heater
- Has spa: Yes
- Has view: Yes
- View description: Territorial
Lot
- Size: 1.38 Acres
- Features: Open Lot, Paved, Cable TV, Deck, Fenced-Partially, High Speed Internet, Hot Tub/Spa, Outbuildings, Propane, RV Parking
- Topography: Level
- Residential vegetation: Garden Space, Pasture
Details
- Additional structures: ADU Beds: 2, ADU Baths: 2
- Parcel number: 64300500104
- Special conditions: Standard
Construction
Type & style
- Home type: SingleFamily
- Architectural style: Traditional
- Property subtype: Single Family Residence
Materials
- Wood Siding, Wood Products
- Foundation: Block, Poured Concrete
- Roof: Composition
Condition
- Good
- Year built: 1935
- Major remodel year: 2020
Utilities & green energy
- Electric: Company: PSE
- Sewer: Septic Tank, Company: N/A
- Water: Individual Well, Company: N/A
- Utilities for property: Dish On Rear Home, Xfinity
Community & neighborhood
Location
- Region: Yelm
- Subdivision: Yelm
HOA & financial
Other financial information
- Total actual rent: 500
Other
Other facts
- Listing terms: Cash Out,Conventional,USDA Loan,VA Loan
- Cumulative days on market: 9 days
Price history
| Date | Event | Price |
|---|---|---|
| 8/22/2025 | Listing removed | $2,000 |
Source: Zillow Rentals Report a problem | ||
| 7/23/2025 | Listed for rent | $2,000 |
Source: Zillow Rentals Report a problem | ||
| 7/1/2025 | Sold | $713,000+2.6%$161/sqft |
Source: | ||
| 4/26/2025 | Pending sale | $695,000$157/sqft |
Source: | ||
| 4/26/2025 | Listed for sale | $695,000$157/sqft |
Source: | ||
Public tax history
| Year | Property taxes | Tax assessment |
|---|---|---|
| 2024 | $5,045 -9.7% | $668,200 +16.7% |
| 2023 | $5,585 +5.5% | $572,400 +2% |
| 2022 | $5,293 +2.3% | $561,100 +20.1% |
Find assessor info on the county website
Neighborhood: 98597
Nearby schools
GreatSchools rating
- 4/10Fort Stevens Elementary SchoolGrades: PK-5Distance: 0.6 mi
- 7/10Yelm Middle SchoolGrades: 6-8Distance: 1.3 mi
- 4/10Yelm High School 12Grades: 9-12Distance: 2.1 mi
Schools provided by the listing agent
- Elementary: Fort Stevens Elem
- Middle: Yelm Mid
- High: Yelm High12
Source: NWMLS. This data may not be complete. We recommend contacting the local school district to confirm school assignments for this home.
Get a cash offer in 3 minutes
Find out how much your home could sell for in as little as 3 minutes with a no-obligation cash offer.
Estimated market value
$708,000



