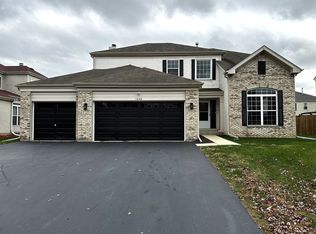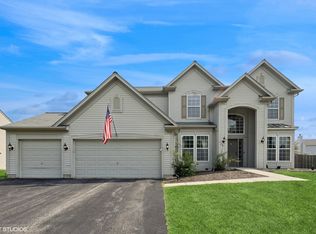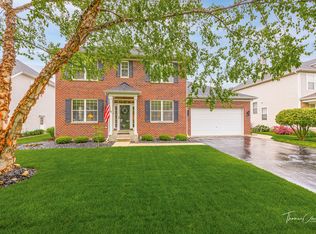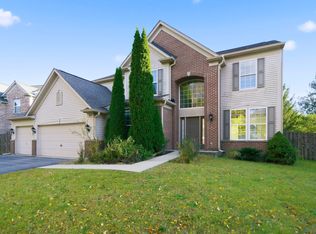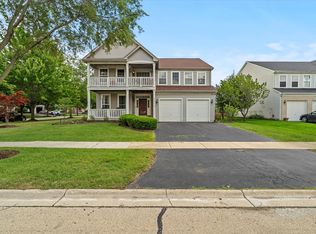WELCOME TO THIS THOUGHTFULLY DESIGNED AND FRESHLY RENOVATED 5 BEDROOM, 3.5 BATH HOME. THIS PROPERTY FEATURES - **2 STORY FOYER & FAMILY ROOM WITH (GAS/WOOD FIREPLACE) **2 MASTER BEDROOMS (1 located on the main level) UPSTAIRS MASTER HAS A TRAY CEILING WITH 2 WALK IN CLOSETS - MASTER BATHROOM HAS 2 RAISED VANITY SINKS, WHIRLPOOL TUB & SEPARATE SHOWER. **KITCHEN: 42" CABINET WITTH GOURMET ISLAND & PANTRY. KITCHEN APPLIANCES INCLUDED (STOVE/MINI-FRIDGE /REFRIGERATOR/DISHWASHER/MICROWAVE** KITCHEN & DINING ROOM TABLE SECTION **LOFT AREA **FULL BASEMENT** CONCRETE PATIO & DRIVEWAY**3 CAR GARAGE **1 YEAR HOME WARRANTY
Contingent
$549,900
1692 Trails End Ln, Bolingbrook, IL 60490
5beds
3,150sqft
Est.:
Single Family Residence
Built in 2003
9,038 Square Feet Lot
$-- Zestimate®
$175/sqft
$17/mo HOA
What's special
Loft areaGourmet islandTray ceilingFull basementRaised vanity sinksWhirlpool tubSeparate shower
- 77 days |
- 1,717 |
- 73 |
Zillow last checked: 8 hours ago
Listing updated: December 08, 2025 at 12:34pm
Listing courtesy of:
Cassandra Smith (630)809-4669,
Real People Realty
Source: MRED as distributed by MLS GRID,MLS#: 12477177
Facts & features
Interior
Bedrooms & bathrooms
- Bedrooms: 5
- Bathrooms: 4
- Full bathrooms: 3
- 1/2 bathrooms: 1
Rooms
- Room types: Bedroom 5
Primary bedroom
- Features: Flooring (Carpet), Window Treatments (Blinds), Bathroom (Full, Double Sink, Whirlpool & Sep Shwr)
- Level: Second
- Area: 280 Square Feet
- Dimensions: 20X14
Bedroom 2
- Features: Flooring (Carpet), Window Treatments (Blinds)
- Level: Second
- Area: 132 Square Feet
- Dimensions: 12X11
Bedroom 3
- Features: Flooring (Carpet)
- Level: Second
- Area: 132 Square Feet
- Dimensions: 11X12
Bedroom 4
- Features: Flooring (Carpet), Window Treatments (Blinds)
- Level: Second
- Area: 110 Square Feet
- Dimensions: 11X10
Bedroom 5
- Features: Window Treatments (Blinds)
- Level: Main
- Area: 120 Square Feet
- Dimensions: 12X10
Dining room
- Features: Flooring (Wood Laminate), Window Treatments (Blinds)
- Level: Main
- Area: 144 Square Feet
- Dimensions: 12X12
Family room
- Features: Flooring (Wood Laminate), Window Treatments (Blinds)
- Level: Main
- Area: 364 Square Feet
- Dimensions: 26X14
Kitchen
- Features: Kitchen (Eating Area-Table Space, Island, Pantry-Closet), Flooring (Wood Laminate), Window Treatments (Blinds)
- Level: Main
- Area: 252 Square Feet
- Dimensions: 21X12
Laundry
- Features: Flooring (Other)
- Level: Basement
- Area: 16 Square Feet
- Dimensions: 4X4
Living room
- Features: Flooring (Wood Laminate), Window Treatments (Blinds)
- Level: Main
- Area: 144 Square Feet
- Dimensions: 12X12
Heating
- Natural Gas
Cooling
- Central Air
Appliances
- Included: Range, Microwave, Dishwasher, Refrigerator, Disposal, Wine Refrigerator, Range Hood
- Laundry: Gas Dryer Hookup
Features
- Cathedral Ceiling(s), 1st Floor Bedroom, 1st Floor Full Bath, Walk-In Closet(s), High Ceilings, Pantry
- Flooring: Carpet
- Doors: Mirrored Closet Door(s)
- Windows: Window Treatments, Blinds
- Basement: Unfinished,Full
- Number of fireplaces: 1
- Fireplace features: Wood Burning, Gas Starter, Family Room
Interior area
- Total structure area: 0
- Total interior livable area: 3,150 sqft
Property
Parking
- Total spaces: 3
- Parking features: Concrete, Garage Door Opener, Garage Owned, Attached, Garage
- Attached garage spaces: 3
- Has uncovered spaces: Yes
Accessibility
- Accessibility features: No Disability Access
Features
- Stories: 2
- Patio & porch: Patio
Lot
- Size: 9,038 Square Feet
Details
- Parcel number: 1202191150040000
- Special conditions: None
Construction
Type & style
- Home type: SingleFamily
- Property subtype: Single Family Residence
Materials
- Vinyl Siding, Brick
- Foundation: Concrete Perimeter
- Roof: Asphalt
Condition
- New construction: No
- Year built: 2003
Details
- Builder model: Forestview
Utilities & green energy
- Sewer: Public Sewer
- Water: Lake Michigan
Community & HOA
Community
- Features: Park, Curbs, Street Lights, Street Paved
- Subdivision: Bloomfield West
HOA
- Has HOA: Yes
- Services included: Other
- HOA fee: $198 annually
Location
- Region: Bolingbrook
Financial & listing details
- Price per square foot: $175/sqft
- Tax assessed value: $460,545
- Annual tax amount: $13,899
- Date on market: 9/25/2025
- Ownership: Fee Simple w/ HO Assn.
Estimated market value
Not available
Estimated sales range
Not available
Not available
Price history
Price history
| Date | Event | Price |
|---|---|---|
| 12/8/2025 | Contingent | $549,900$175/sqft |
Source: | ||
| 9/25/2025 | Listed for sale | $549,900+0.6%$175/sqft |
Source: | ||
| 9/15/2025 | Listing removed | $546,600$174/sqft |
Source: | ||
| 5/14/2025 | Contingent | $546,600$174/sqft |
Source: | ||
| 5/5/2025 | Listed for sale | $546,600$174/sqft |
Source: | ||
Public tax history
Public tax history
| Year | Property taxes | Tax assessment |
|---|---|---|
| 2023 | $13,297 +6.5% | $153,515 +11.2% |
| 2022 | $12,483 +5.2% | $138,102 +7% |
| 2021 | $11,862 +2.4% | $129,127 +3.4% |
Find assessor info on the county website
BuyAbility℠ payment
Est. payment
$3,900/mo
Principal & interest
$2706
Property taxes
$985
Other costs
$209
Climate risks
Neighborhood: 60490
Nearby schools
GreatSchools rating
- 7/10Elizabeth Eichelberger Elementary SchoolGrades: K-5Distance: 2.1 mi
- 7/10John F Kennedy Middle SchoolGrades: 6-8Distance: 2 mi
- 9/10Plainfield East High SchoolGrades: 9-12Distance: 2 mi
Schools provided by the listing agent
- District: 202
Source: MRED as distributed by MLS GRID. This data may not be complete. We recommend contacting the local school district to confirm school assignments for this home.
- Loading
