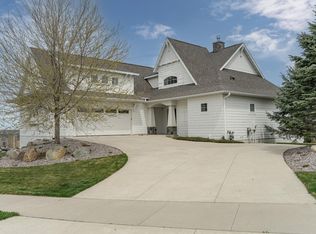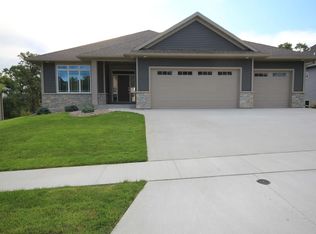Beautiful, unique and modern 4 bdrm/3 bath walkout ranch in Morris Hills overlooking 11 acres of woods. New landscaping, modern open floor plan. Cherry cabinets with stainless pulls, backsplash, maple floors, granite/Quartz countertops, tile floors. Stainless appliances and main floor laundry with front loading machines. Amazing kitchen island that seats 6+ and custom lower level bar with full refrigerator. New multi-level deck and beautiful paved patio. Coated iron fenced yard in back overlooking 11 acres of woods for privacy. Heated 3 car garage. 3032 sq ft.
This property is off market, which means it's not currently listed for sale or rent on Zillow. This may be different from what's available on other websites or public sources.

