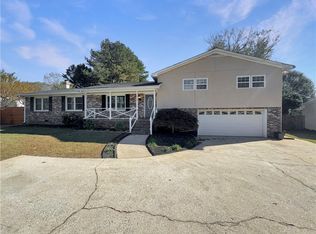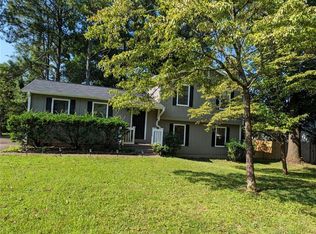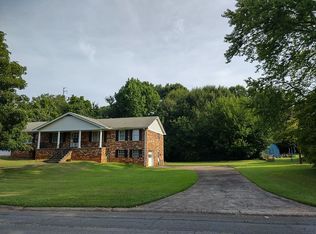Closed
$425,700
1692 Scufflegrit Rd, Marietta, GA 30062
4beds
1,880sqft
Single Family Residence, Residential
Built in 1974
0.28 Acres Lot
$457,300 Zestimate®
$226/sqft
$2,251 Estimated rent
Home value
$457,300
$434,000 - $480,000
$2,251/mo
Zestimate® history
Loading...
Owner options
Explore your selling options
What's special
Welcome to this spacious and inviting 4-bedroom, 2-bathroom home nestled in the highly desirable Sprayberry High School district. Boasting a generous floor plan, this home offers plenty of room for your family's needs. The full unfinished basement provides a blank canvas for your creative ideas, offering endless possibilities for a personalized touch. Walk up to discover the newly painted exterior siding that adds a fresh and modern look to the home's curb appeal. The living room features brand new carpeting, creating a cozy and comfortable atmosphere for relaxation and gathering. Enjoy the serenity of the beautifully landscaped, fenced-in backyard, offering privacy and a picturesque setting for outdoor activities. The screened-in porch is the perfect spot to unwind and enjoy the breeze. With its prime location in the Sprayberry High School district, you can rest assured that your children will have access to excellent educational opportunities. Additional features of this home include a separate den and living room, providing flexible spaces for various activities, and a large corner lot that adds extra space and curb appeal. Don't miss out on the chance to own this fantastic home with its great location, updates, and potential. Open Sunday 5/28 2-4pm.
Zillow last checked: 8 hours ago
Listing updated: June 22, 2023 at 11:02pm
Listing Provided by:
Rachel Ehlinger,
Keller Williams Realty Atl North,
John Craig Ehlinger,
Keller Williams Realty Atl North
Bought with:
Drue Hocker, 428741
Coldwell Banker Realty
Source: FMLS GA,MLS#: 7216982
Facts & features
Interior
Bedrooms & bathrooms
- Bedrooms: 4
- Bathrooms: 2
- Full bathrooms: 2
- Main level bathrooms: 2
- Main level bedrooms: 4
Primary bedroom
- Features: Master on Main
- Level: Master on Main
Bedroom
- Features: Master on Main
Primary bathroom
- Features: Tub/Shower Combo
Dining room
- Features: Separate Dining Room
Kitchen
- Features: Cabinets White, Eat-in Kitchen, Laminate Counters, View to Family Room
Heating
- Central, Forced Air
Cooling
- Ceiling Fan(s), Central Air
Appliances
- Included: Dishwasher, Gas Range, Gas Water Heater, Microwave
- Laundry: In Basement, Lower Level
Features
- High Speed Internet
- Flooring: Carpet, Ceramic Tile, Hardwood
- Windows: Double Pane Windows, Insulated Windows
- Basement: Daylight,Exterior Entry,Full,Interior Entry,Unfinished
- Attic: Pull Down Stairs
- Number of fireplaces: 1
- Fireplace features: Family Room, Gas Log, Gas Starter, Great Room, Keeping Room, Living Room
- Common walls with other units/homes: No Common Walls
Interior area
- Total structure area: 1,880
- Total interior livable area: 1,880 sqft
- Finished area above ground: 1,880
Property
Parking
- Total spaces: 2
- Parking features: Driveway, Garage, Garage Door Opener, Garage Faces Side, Kitchen Level, Level Driveway
- Garage spaces: 2
- Has uncovered spaces: Yes
Accessibility
- Accessibility features: Accessible Bedroom, Accessible Closets, Accessible Doors, Accessible Hallway(s), Accessible Kitchen, Accessible Kitchen Appliances
Features
- Levels: Two
- Stories: 2
- Patio & porch: Covered, Deck, Screened
- Exterior features: Private Yard, Rain Gutters, Rear Stairs
- Pool features: None
- Spa features: None
- Fencing: Back Yard,Fenced,Wood
- Has view: Yes
- View description: City
- Waterfront features: None
- Body of water: None
Lot
- Size: 0.28 Acres
- Dimensions: 100 x 123
- Features: Back Yard, Corner Lot, Front Yard, Landscaped, Level, Private
Details
- Additional structures: None
- Parcel number: 16080900150
- Other equipment: None
- Horse amenities: None
Construction
Type & style
- Home type: SingleFamily
- Architectural style: Ranch
- Property subtype: Single Family Residence, Residential
Materials
- Brick 4 Sides, Fiber Cement
- Foundation: Slab
- Roof: Composition,Shingle
Condition
- Resale
- New construction: No
- Year built: 1974
Utilities & green energy
- Electric: 110 Volts, 220 Volts in Laundry
- Sewer: Septic Tank
- Water: Public
- Utilities for property: Cable Available, Electricity Available, Natural Gas Available, Phone Available, Sewer Available, Water Available
Green energy
- Energy efficient items: None
- Energy generation: None
Community & neighborhood
Security
- Security features: Smoke Detector(s)
Community
- Community features: None
Location
- Region: Marietta
- Subdivision: Hasty Meadows
Other
Other facts
- Road surface type: Asphalt
Price history
| Date | Event | Price |
|---|---|---|
| 6/20/2023 | Sold | $425,700+6.4%$226/sqft |
Source: | ||
| 6/6/2023 | Pending sale | $400,000$213/sqft |
Source: | ||
| 5/29/2023 | Contingent | $400,000$213/sqft |
Source: | ||
| 5/24/2023 | Listed for sale | $400,000$213/sqft |
Source: | ||
Public tax history
| Year | Property taxes | Tax assessment |
|---|---|---|
| 2024 | $1,602 | $170,240 +22.3% |
| 2023 | -- | $139,184 |
| 2022 | $760 +11.2% | $139,184 +22.5% |
Find assessor info on the county website
Neighborhood: 30062
Nearby schools
GreatSchools rating
- 8/10Kincaid Elementary SchoolGrades: PK-5Distance: 0.6 mi
- 8/10Simpson Middle SchoolGrades: 6-8Distance: 3.3 mi
- 7/10Sprayberry High SchoolGrades: 9-12Distance: 1.5 mi
Schools provided by the listing agent
- Elementary: Kincaid
- Middle: Simpson
- High: Sprayberry
Source: FMLS GA. This data may not be complete. We recommend contacting the local school district to confirm school assignments for this home.
Get a cash offer in 3 minutes
Find out how much your home could sell for in as little as 3 minutes with a no-obligation cash offer.
Estimated market value
$457,300
Get a cash offer in 3 minutes
Find out how much your home could sell for in as little as 3 minutes with a no-obligation cash offer.
Estimated market value
$457,300


