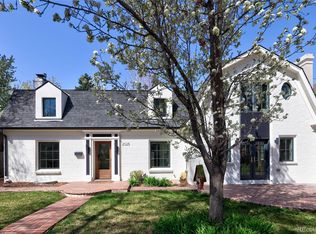Do not miss out on this stunning home in the heart of Platt Park. This home is situated just one block to picturesque South Pearl Street! This home has a functional open floor plan with an abundance of natural light and soaring vaulted ceilings.
The spacious living room features floor-to-ceiling windows and a beautiful gas fireplace that looks out onto the private backyard and patio space. The modern kitchen includes quartz countertops, custom cabinets, breakfast bar, and a custom Italian 6-burner gas range and hood.
The main floor of the home has oak hardwood floors throughout and 10' ceilings.
The second floor has three spacious guest bedrooms, two full bathrooms, as well as an open landing. On the third floor of this home you will find the primary suite with two walls of windows for tons of natural light, a beautiful gas fireplace, five-piece primary bathroom with a jetted tub and double vanities, and spacious his-and-her master closets with tons of built-in shelving.
The finished basement has a wet bar, wine fridge, gas fireplace along with a fifth bedroom and full bathroom.
The outdoor space is just as amazing as the indoor with a back patio that has a double sided gas fireplace that extends out from the living room and a three car detached garage.
Located in the very heart of Platt Park, with tons of amazing take out options from Sushi Den, Kaos Pizzeria, Nixon's Coffee House, and many more. Enjoy long strolls along lovely South Pearl Street, with Wash Park just a ten minute walk! With easy access to Downtown Denver, I-25, and DTC.
Tenant is responsible for all utilities and snow removal. Owner takes care of landscaping
House for rent
Accepts Zillow applications
$6,500/mo
1692 S Pennsylvania St, Denver, CO 80210
5beds
4,123sqft
Price may not include required fees and charges.
Single family residence
Available Mon Sep 1 2025
Dogs OK
Central air
In unit laundry
Detached parking
Forced air
What's special
Gas fireplaceDouble sided gas fireplaceFinished basementPrimary suiteThree car detached garageSoaring vaulted ceilingsCustom cabinets
- 8 days
- on Zillow |
- -- |
- -- |
Travel times
Facts & features
Interior
Bedrooms & bathrooms
- Bedrooms: 5
- Bathrooms: 5
- Full bathrooms: 4
- 1/2 bathrooms: 1
Heating
- Forced Air
Cooling
- Central Air
Appliances
- Included: Dishwasher, Dryer, Freezer, Microwave, Oven, Refrigerator, Washer
- Laundry: In Unit
Features
- Flooring: Carpet, Hardwood, Tile
Interior area
- Total interior livable area: 4,123 sqft
Property
Parking
- Parking features: Detached
- Details: Contact manager
Features
- Exterior features: Heating system: Forced Air, No Utilities included in rent
Details
- Parcel number: 0522716033000
Construction
Type & style
- Home type: SingleFamily
- Property subtype: Single Family Residence
Community & HOA
Location
- Region: Denver
Financial & listing details
- Lease term: 1 Year
Price history
| Date | Event | Price |
|---|---|---|
| 6/12/2025 | Listed for rent | $6,500$2/sqft |
Source: Zillow Rentals | ||
| 8/9/2024 | Listing removed | -- |
Source: Zillow Rentals | ||
| 7/11/2024 | Price change | $6,500-1.5%$2/sqft |
Source: Zillow Rentals | ||
| 7/2/2024 | Listed for rent | $6,600$2/sqft |
Source: Zillow Rentals | ||
| 7/2/2024 | Listing removed | $6,600$2/sqft |
Source: Zillow Rentals | ||
![[object Object]](https://photos.zillowstatic.com/fp/504ca7e2f7c36dc03d1abcb82c455a76-p_i.jpg)
