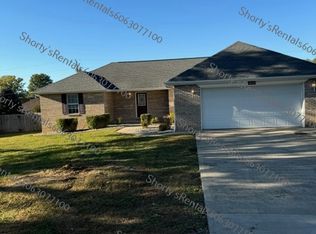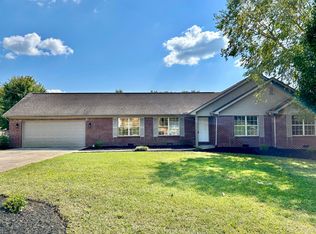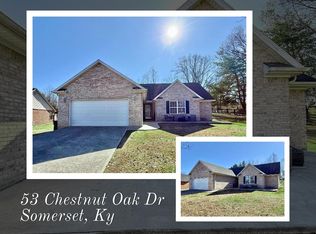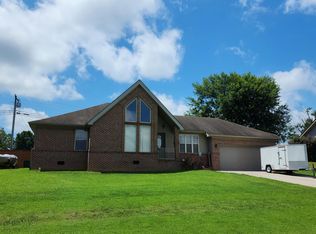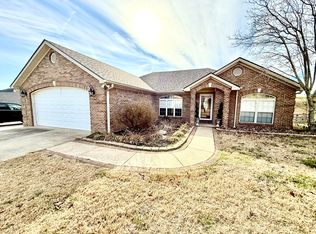This lovely home has all new flooring and interior paint!! The main front room features a vaulted ceiling with exposed beams, complemented by a gorgeous brick fireplace with gas logs. The u-shaped kitchen has lots of cabinetry and a wide breakfast bar, next to an over-sized pantry and laundry room with access to the two-car garage. Windows in the separate dining area overlook the huge back yard. A large covered back porch is accessible through a door in the dining room or through patio doors in the living room. It's the perfect space for grilling, entertaining and enjoying fresh air, and has a convenient storage closet. The gorgeous back yard has a newer privacy-fence and also includes a nice storage shed. The split floor plan puts the primary suite on one side and the other two bedrooms and a full bathroom on the other. The primary bedroom features an on-suite bathroom and huge walk-in closet. Lake lovers! This home is just a short drive to both Burnside Marina and Lees Ford Marina on Lake Cumberland.
For sale
Price cut: $5K (11/20)
$280,000
1692 Patterson Branch Rd, Somerset, KY 42503
3beds
1,520sqft
Est.:
Single Family Residence
Built in 1995
0.4 Acres Lot
$-- Zestimate®
$184/sqft
$-- HOA
What's special
Wide breakfast barSplit floor planOver-sized pantry
- 338 days |
- 396 |
- 23 |
Likely to sell faster than
Zillow last checked: 8 hours ago
Listing updated: January 07, 2026 at 04:59am
Listed by:
Charlotte Ikerd 606-416-5100,
Key Players Real Estate
Source: Imagine MLS,MLS#: 25003387
Tour with a local agent
Facts & features
Interior
Bedrooms & bathrooms
- Bedrooms: 3
- Bathrooms: 2
- Full bathrooms: 2
Primary bedroom
- Level: First
Bedroom 1
- Level: First
Bedroom 2
- Level: First
Bathroom 1
- Description: Full Bath
- Level: First
Bathroom 2
- Description: Full Bath
- Level: First
Dining room
- Level: First
Dining room
- Level: First
Kitchen
- Level: First
Living room
- Level: First
Living room
- Level: First
Other
- Description: Pantry
- Level: First
Other
- Description: Laundry
- Level: First
Heating
- Heat Pump
Cooling
- Heat Pump
Appliances
- Included: Dryer, Dishwasher, Refrigerator, Washer, Range
- Laundry: Electric Dryer Hookup, Washer Hookup
Features
- Eat-in Kitchen, Master Downstairs, Walk-In Closet(s)
- Windows: Screens
- Basement: Crawl Space
- Number of fireplaces: 1
- Fireplace features: Masonry
Interior area
- Total structure area: 1,520
- Total interior livable area: 1,520 sqft
- Finished area above ground: 1,520
- Finished area below ground: 0
Property
Parking
- Total spaces: 2
- Parking features: Attached Garage, Driveway, Garage Door Opener, Off Street, Garage Faces Front
- Garage spaces: 2
- Has uncovered spaces: Yes
Features
- Levels: One
- Fencing: Privacy,Wood
- Has view: Yes
- View description: Neighborhood
Lot
- Size: 0.4 Acres
Details
- Additional structures: Shed(s)
- Parcel number: 0504272
Construction
Type & style
- Home type: SingleFamily
- Architectural style: Contemporary
- Property subtype: Single Family Residence
Materials
- Vinyl Siding
- Foundation: Block
- Roof: Shingle
Condition
- Year built: 1995
Utilities & green energy
- Sewer: Septic Tank
- Water: Public
Community & HOA
Community
- Subdivision: Maple Hill
HOA
- Has HOA: No
Location
- Region: Somerset
Financial & listing details
- Price per square foot: $184/sqft
- Tax assessed value: $235,000
- Date on market: 2/26/2025
Estimated market value
Not available
Estimated sales range
Not available
$1,786/mo
Price history
Price history
| Date | Event | Price |
|---|---|---|
| 11/20/2025 | Price change | $280,000-1.8%$184/sqft |
Source: | ||
| 8/7/2025 | Price change | $285,000-2.3%$188/sqft |
Source: | ||
| 2/26/2025 | Listed for sale | $291,614+24.1%$192/sqft |
Source: | ||
| 12/28/2022 | Sold | $235,000-4.1%$155/sqft |
Source: | ||
| 11/17/2022 | Pending sale | $245,000$161/sqft |
Source: | ||
Public tax history
Public tax history
| Year | Property taxes | Tax assessment |
|---|---|---|
| 2023 | -- | $235,000 +23.7% |
| 2022 | -- | $190,000 +46.2% |
| 2021 | -- | $130,000 +10.6% |
Find assessor info on the county website
BuyAbility℠ payment
Est. payment
$1,593/mo
Principal & interest
$1343
Property taxes
$152
Home insurance
$98
Climate risks
Neighborhood: 42503
Nearby schools
GreatSchools rating
- 8/10Oak Hill Elementary SchoolGrades: K-5Distance: 0.4 mi
- 7/10Southern Middle SchoolGrades: 6-8Distance: 2.3 mi
- 8/10Southwestern High SchoolGrades: 9-12Distance: 0.3 mi
Schools provided by the listing agent
- Elementary: Southern
- Middle: Southern
- High: Southwestern
Source: Imagine MLS. This data may not be complete. We recommend contacting the local school district to confirm school assignments for this home.
- Loading
- Loading
