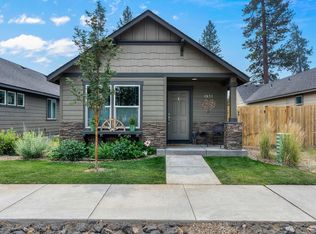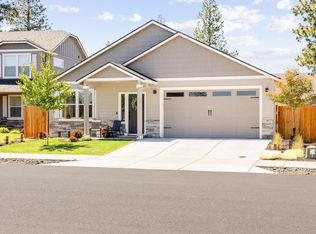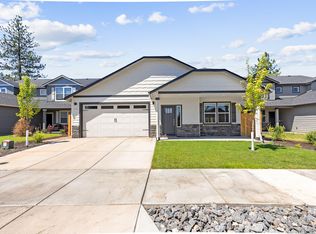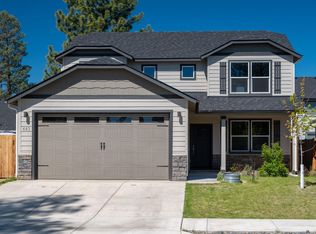Closed
$555,000
1692 McKinney Butte Rd, Sisters, OR 97759
3beds
2baths
1,609sqft
Single Family Residence
Built in 2020
4,791.6 Square Feet Lot
$571,100 Zestimate®
$345/sqft
$2,517 Estimated rent
Home value
$571,100
$537,000 - $605,000
$2,517/mo
Zestimate® history
Loading...
Owner options
Explore your selling options
What's special
Darling cottage style home with attached 3-car back-alley garage located in a newer neighborhood. Sit on your front porch & enjoy partial views of the Sisters Mnts. Close to schools with beautiful walking trails & a park located in the subdivision. Kitchen is a cook's dream, with tons of storage & upgraded cabinets with soft closure doors & a huge island for entertaining. Quartz counter-tops throughout the home with a built in desk and office area off the kitchen. All stainless steel appliances included, separate laundry room with washer and dryer also included. The side yard (back yard) has pea gravel with 6 ft privacy cedar fencing with 3 easy access gates. Low upkeep landscaped front yard with automatic sprinkler system. Energy efficient heating/cooling system, all electric home with great insulation for weather and noise reduction. HOA does not allow short term rentals under 30 days. House will be shown by appointment only w/ a realtor and is not in Foreclosure.
Zillow last checked: 8 hours ago
Listing updated: October 04, 2024 at 07:40pm
Listed by:
Flat List RE
Bought with:
Cascade Hasson SIR
Source: Oregon Datashare,MLS#: 220158292
Facts & features
Interior
Bedrooms & bathrooms
- Bedrooms: 3
- Bathrooms: 2
Heating
- Electric, ENERGY STAR Qualified Equipment, Forced Air, Heat Pump, Hot Water
Cooling
- Central Air, ENERGY STAR Qualified Equipment, Heat Pump, Whole House Fan
Appliances
- Included: Cooktop, Dishwasher, Disposal, Dryer, Microwave, Oven, Range, Refrigerator, Solar Hot Water, Washer, Water Heater
Features
- Smart Lock(s), Smart Light(s), Breakfast Bar, Built-in Features, Double Vanity, Enclosed Toilet(s), Fiberglass Stall Shower, Granite Counters, Kitchen Island, Linen Closet, Open Floorplan, Pantry, Primary Downstairs, Shower/Tub Combo, Smart Thermostat, Soaking Tub, Walk-In Closet(s), Wired for Data
- Flooring: Carpet, Laminate, Vinyl
- Basement: None
- Has fireplace: No
- Common walls with other units/homes: No Common Walls
Interior area
- Total structure area: 1,609
- Total interior livable area: 1,609 sqft
Property
Parking
- Total spaces: 3
- Parking features: Alley Access, Asphalt, Attached, Concrete, Driveway, Garage Door Opener, Gravel, On Street, Paver Block
- Attached garage spaces: 3
- Has uncovered spaces: Yes
Features
- Levels: One
- Stories: 1
- Patio & porch: Patio
- Exterior features: Courtyard
- Fencing: Fenced
Lot
- Size: 4,791 sqft
- Features: Adjoins Public Lands, Landscaped, Level, Marketable Timber, Sprinkler Timer(s), Sprinklers In Front
Details
- Parcel number: 280839
- Zoning description: Res
- Special conditions: Standard
Construction
Type & style
- Home type: SingleFamily
- Architectural style: Bungalow
- Property subtype: Single Family Residence
Materials
- Brick, Concrete, Frame
- Foundation: Concrete Perimeter, Slab
- Roof: Shake
Condition
- New construction: No
- Year built: 2020
Details
- Builder name: Hayden Homes
Utilities & green energy
- Sewer: Public Sewer
- Water: Public
Community & neighborhood
Community
- Community features: Access to Public Lands, Park, Playground, Short Term Rentals Not Allowed
Location
- Region: Sisters
- Subdivision: Mckenzie Meadow Vill
HOA & financial
HOA
- Has HOA: Yes
- HOA fee: $66 monthly
- Amenities included: Landscaping, Park, Playground, Sewer, Snow Removal, Trash, Water
Other
Other facts
- Listing terms: Cash,Contract,Conventional
Price history
| Date | Event | Price |
|---|---|---|
| 4/3/2023 | Sold | $555,000-4.3%$345/sqft |
Source: | ||
| 2/2/2023 | Pending sale | $579,900+55.1%$360/sqft |
Source: | ||
| 2/1/2021 | Sold | $373,795$232/sqft |
Source: | ||
Public tax history
Tax history is unavailable.
Neighborhood: 97759
Nearby schools
GreatSchools rating
- 6/10Sisters Middle SchoolGrades: 5-8Distance: 0.3 mi
- 8/10Sisters High SchoolGrades: 9-12Distance: 0.2 mi
- 8/10Sisters Elementary SchoolGrades: K-4Distance: 1.6 mi
Schools provided by the listing agent
- Elementary: Sisters Elem
- Middle: Sisters Middle
- High: Sisters High
Source: Oregon Datashare. This data may not be complete. We recommend contacting the local school district to confirm school assignments for this home.

Get pre-qualified for a loan
At Zillow Home Loans, we can pre-qualify you in as little as 5 minutes with no impact to your credit score.An equal housing lender. NMLS #10287.
Sell for more on Zillow
Get a free Zillow Showcase℠ listing and you could sell for .
$571,100
2% more+ $11,422
With Zillow Showcase(estimated)
$582,522


