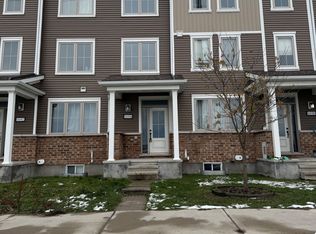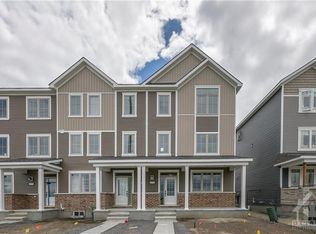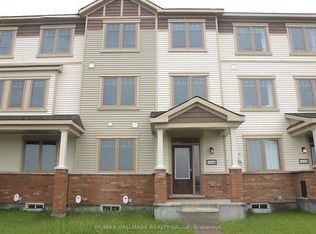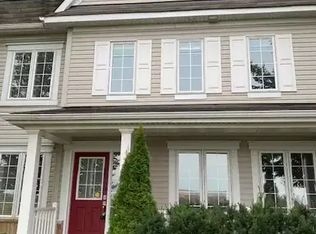Recently built 4 bed + 4 bath end unit townhome with basement. This is a rare find! The main ground floor features a bright bedroom + ensuite bathroom (this room could be used as a home-based business, teenagers room, AirBnB as additional income). The 2nd floor features an open concept layout with a family room, eating area, and bright kitchen. Neutral colour palette throughout. Patio doors to an oversized outdoor terrace. Spacious dining room with large, bright windows. Upstairs leads you to the primary bedroom with walk-in closet & 3 piece en-suite bathroom. The additional two bedrooms & main bathroom complete this floor. Additional features include a full-sized basement with rough in, double-car garage, large laundry and mud room, central AC, and eavestrough installed. Located in a family-friendly neighborhood, close to schools, recreation, shopping, Tanger Outlets, Canadian Tire Center & close to the 417. No conveyance of any written offers prior to 12 pm Weds Feb 16, 2022.
This property is off market, which means it's not currently listed for sale or rent on Zillow. This may be different from what's available on other websites or public sources.



