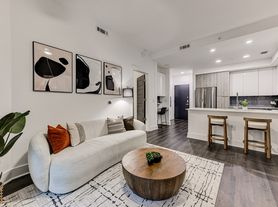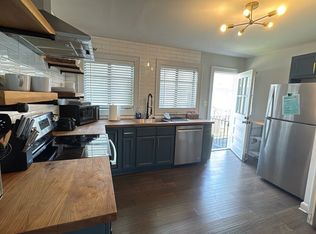Beautiful Sherwood Forest home with features that won't be found in any other house. You enter to an open floorpan with modern, glass doors to separate rooms. From white shiplap walls in the kitchen to reclaimed wood in the dining room, every room has something unique. The home includes bedroom with en suite bath on main floor. This entertainer's dream has three sets of French doors to extend the living space to the outdoor fireplace and covered patio. The most unique feature of this home is a loft for sleepovers or out of town guests. It sleeps 4 adults or 5 people if children. Huge bonus room upstairs currently family room and game room. Don't miss your opportunity for golf course and city views. Conveniently located close to Midtown, Buckhead, VA Highland, I85 and I75. Quick commute or trip to the airport.
Listings identified with the FMLS IDX logo come from FMLS and are held by brokerage firms other than the owner of this website. The listing brokerage is identified in any listing details. Information is deemed reliable but is not guaranteed. 2026 First Multiple Listing Service, Inc.
House for rent
$18,000/mo
Fees may apply
1692 Friar Tuck Rd NE, Atlanta, GA 30309
5beds
6,533sqft
Price may not include required fees and charges. Learn more|
Singlefamily
Available now
Central air, zoned, ceiling fan
In hall laundry
2 Attached garage spaces parking
Natural gas, forced air, fireplace
What's special
Outdoor fireplaceCovered patio
- 337 days |
- -- |
- -- |
Zillow last checked: 8 hours ago
Listing updated: February 02, 2026 at 10:03am
Travel times
Looking to buy when your lease ends?
Consider a first-time homebuyer savings account designed to grow your down payment with up to a 6% match & a competitive APY.
Facts & features
Interior
Bedrooms & bathrooms
- Bedrooms: 5
- Bathrooms: 6
- Full bathrooms: 5
- 1/2 bathrooms: 1
Rooms
- Room types: Office
Heating
- Natural Gas, Forced Air, Fireplace
Cooling
- Central Air, Zoned, Ceiling Fan
Appliances
- Included: Dishwasher, Disposal, Dryer, Microwave, Oven, Range, Refrigerator, Washer
- Laundry: In Hall, In Unit, Laundry Room, Upper Level
Features
- Beamed Ceilings, Cathedral Ceiling(s), Ceiling Fan(s), Entrance Foyer, High Ceilings 10 ft Main, High Ceilings 9 ft Upper, His and Hers Closets, View, Walk-In Closet(s), Wet Bar
- Flooring: Carpet, Hardwood
- Has fireplace: Yes
- Furnished: Yes
Interior area
- Total interior livable area: 6,533 sqft
Video & virtual tour
Property
Parking
- Total spaces: 2
- Parking features: Attached, Driveway, Garage, Covered
- Has attached garage: Yes
- Details: Contact manager
Features
- Exterior features: Contact manager
- Pool features: Contact manager
- Has view: Yes
- View description: City View
Details
- Parcel number: 17010400050145
Construction
Type & style
- Home type: SingleFamily
- Property subtype: SingleFamily
Materials
- Roof: Shake Shingle
Condition
- Year built: 2006
Community & HOA
Community
- Features: Playground
Location
- Region: Atlanta
Financial & listing details
- Lease term: 12 Months
Price history
| Date | Event | Price |
|---|---|---|
| 6/22/2024 | Listed for rent | $18,000$3/sqft |
Source: GAMLS #10266188 Report a problem | ||
| 6/22/2024 | Listing removed | -- |
Source: FMLS GA #7352539 Report a problem | ||
| 3/15/2024 | Listed for rent | $18,000+33.3%$3/sqft |
Source: FMLS GA #7352539 Report a problem | ||
| 11/3/2019 | Listing removed | $13,500$2/sqft |
Source: Harry Norman, REALTORS #6036724 Report a problem | ||
| 11/1/2019 | Listing removed | $2,250,000-4.3%$344/sqft |
Source: Harry Norman, REALTORS� #6036803 Report a problem | ||
Neighborhood: Sherwood Forest
Nearby schools
GreatSchools rating
- 10/10Virginia-Highland Elementary SchoolGrades: PK-5Distance: 1.6 mi
- 8/10David T Howard Middle SchoolGrades: 6-8Distance: 3 mi
- 9/10Midtown High SchoolGrades: 9-12Distance: 1.5 mi

