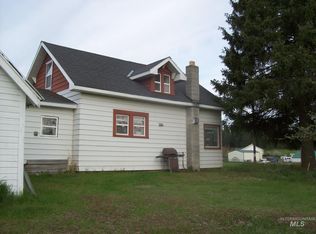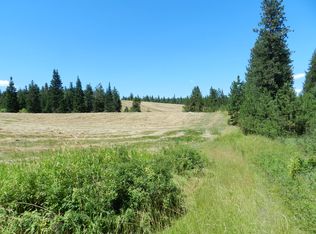Sold
Price Unknown
1692 East Rd, Deary, ID 83823
2beds
2baths
1,692sqft
Single Family Residence
Built in 2006
31.66 Acres Lot
$684,400 Zestimate®
$--/sqft
$1,962 Estimated rent
Home value
$684,400
Estimated sales range
Not available
$1,962/mo
Zestimate® history
Loading...
Owner options
Explore your selling options
What's special
Welcome to your dream retreat — a stunning open-concept home set on 31.66 acres of picturesque natural landscape. Designed for both functionality and style, the home features a bedroom and full bathroom on each floor, plus a spacious loft overlooking the living room and kitchen, framed by large picture windows that flood the space with natural light. Outside, enjoy the tranquility of a spring-fed pond, a seasonal creek, mature trees, and open pasture ideal for livestock or recreation. A 40' x 24' shop with a 350 sq. ft. loft, an insulated workshop with a wood stove and a lean-to with RV parking and full hookup—perfect for guests or extended stays. Recent updates include a new roof in 2023, a new water heater, and a freshly pumped and inspected septic system. The property also boasts a high-producing 45 GPM well. This is a rare opportunity to own a versatile and beautifully maintained property that offers space, privacy, and endless potential.
Zillow last checked: 8 hours ago
Listing updated: September 26, 2025 at 11:44am
Listed by:
Magan Smith 208-568-0536,
Latah Realty, LLC
Bought with:
Kristie Mattoon
RE/MAX Connections
Source: IMLS,MLS#: 98949645
Facts & features
Interior
Bedrooms & bathrooms
- Bedrooms: 2
- Bathrooms: 2
- Main level bathrooms: 1
- Main level bedrooms: 1
Primary bedroom
- Level: Main
Bedroom 2
- Level: Upper
Heating
- Forced Air, Natural Gas
Appliances
- Included: Electric Water Heater, Dishwasher, Microwave, Oven/Range Freestanding, Refrigerator, Water Softener Owned
Features
- Loft, Number of Baths Main Level: 1, Number of Baths Upper Level: 1
- Has basement: No
- Has fireplace: Yes
- Fireplace features: Gas, Insert, Propane
Interior area
- Total structure area: 1,692
- Total interior livable area: 1,692 sqft
- Finished area above ground: 1,692
- Finished area below ground: 0
Property
Parking
- Total spaces: 1
- Parking features: Garage Door Access, RV/Boat, Carport, Other, RV Access/Parking
- Has garage: Yes
- Carport spaces: 1
Features
- Levels: Two
- Fencing: Partial
- Waterfront features: Pond
Lot
- Size: 31.66 Acres
- Features: 20 - 40 Acres
Details
- Parcel number: RP40N02W356000
Construction
Type & style
- Home type: SingleFamily
- Property subtype: Single Family Residence
Materials
- Vinyl Siding
- Roof: Composition
Condition
- Year built: 2006
Utilities & green energy
- Electric: 220 Volts
- Sewer: Septic Tank
- Water: Well
- Utilities for property: Electricity Connected
Community & neighborhood
Location
- Region: Deary
Other
Other facts
- Listing terms: Cash,Conventional,FHA,VA Loan
- Ownership: Fee Simple
Price history
Price history is unavailable.
Public tax history
| Year | Property taxes | Tax assessment |
|---|---|---|
| 2024 | $1,928 -5.6% | $424,960 -5.7% |
| 2023 | $2,043 -22.7% | $450,794 0% |
| 2022 | $2,643 +24.5% | $450,910 +42.2% |
Find assessor info on the county website
Neighborhood: 83823
Nearby schools
GreatSchools rating
- 7/10Deary SchoolGrades: 4-12Distance: 2.6 mi
- NABovill Elementary SchoolGrades: PK-3Distance: 10.3 mi
Schools provided by the listing agent
- Elementary: Deary
- Middle: Deary Jr/Sr High
- High: Deary Jr/Sr High
- District: Whitepine Joint School District #288
Source: IMLS. This data may not be complete. We recommend contacting the local school district to confirm school assignments for this home.

