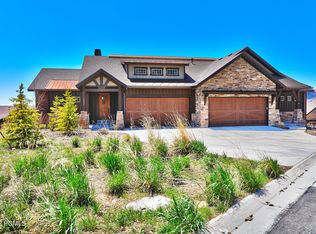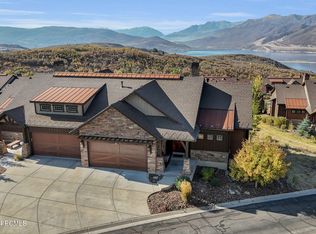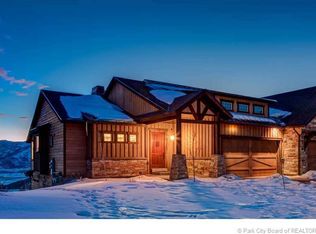Sold
Price Unknown
1692 E Viewside Cir, Hideout, UT 84036
4beds
2,953sqft
Residential, Condominium
Built in 2014
-- sqft lot
$1,495,100 Zestimate®
$--/sqft
$5,389 Estimated rent
Home value
$1,495,100
$1.36M - $1.64M
$5,389/mo
Zestimate® history
Loading...
Owner options
Explore your selling options
What's special
Just 10 miles to Park City Mountain and 11 miles to Deer Valley East Village via the Jordanelle Parkway. SLC International Airport is just 40 minutes away. US40/I80 just 6 miles away. Embrace mountain living in this stunning 4-bedroom, 3.5-bath townhome, perfectly positioned to offer breathtaking views of the Jordanelle Reservoir, Deer Valley, and all the way to Sundance. This beautifully designed residence features two spacious living areas, providing ample room for the family to spread out and relax.
The heart of the home boasts a large kitchen equipped with stainless steel appliances, abundant counter space, and a generous pantry, making it a dream for culinary enthusiasts and entertaining alike. Enhancing the ambiance, additional lighting has been thoughtfully added by the seller, creating an inviting atmosphere throughout the living spaces.
This townhome exudes a modern and vibrant charm. The upgraded garage comes with an epoxy floor and a wall of built-in storage units, adding to the home's functionality. Plus, with ultra-fast fiber optic internet, staying connected is effortless.
Conveniently located near Park City's world-class skiing and the recreational opportunities at Jordanelle Reservoir, this property is an ideal retreat for both adventure and relaxation. Plus, with all HOA assessments already settled by the seller, you can move in worry-free. Don't miss the opportunity to call this spectacular townhome your own!
Zillow last checked: 8 hours ago
Listing updated: March 17, 2025 at 03:51pm
Listed by:
Marilyn Trabaccone 435-640-5505,
Engel & Volkers Park City
Bought with:
Mike Morse, 10978882-SA00
Engel & Volkers Park City
Source: PCBR,MLS#: 12404430
Facts & features
Interior
Bedrooms & bathrooms
- Bedrooms: 4
- Bathrooms: 4
- Full bathrooms: 3
- 1/2 bathrooms: 1
Heating
- Fireplace(s), Forced Air, Natural Gas
Cooling
- Central Air, ENERGY STAR Qualified Equipment
Appliances
- Included: Disposal, ENERGY STAR Qualified Dishwasher, Gas Range, Microwave, Oven, Refrigerator, Tankless Water Heater
- Laundry: Washer Hookup, Gas Dryer Hookup
Features
- Storage, Ceiling Fan(s), High Ceilings, Main Level Master Bedroom, Pantry, Walk-In Closet(s), Wet Bar, Breakfast Bar
- Flooring: Carpet, Stone, Tile
- Number of fireplaces: 1
- Fireplace features: Gas
Interior area
- Total structure area: 2,953
- Total interior livable area: 2,953 sqft
Property
Parking
- Total spaces: 2
- Parking features: Garage Door Opener
- Garage spaces: 2
Features
- Exterior features: Drip Irrigation
- Has view: Yes
- View description: Lake, Mountain(s), Ski Area
- Has water view: Yes
- Water view: Lake
Lot
- Size: 2,178 sqft
- Features: Cul-De-Sac, Adjacent Common Area Land, Level, PUD - Planned Unit Development
Details
- Parcel number: 0000210063
- Other equipment: Thermostat - Programmable
Construction
Type & style
- Home type: Condo
- Architectural style: Mountain Contemporary
- Property subtype: Residential, Condominium
- Attached to another structure: Yes
Materials
- Wood Siding
- Foundation: Slab
- Roof: Metal,Shingle
Condition
- New construction: No
- Year built: 2014
Utilities & green energy
- Sewer: Public Sewer
- Water: Public
- Utilities for property: Cable Available, Electricity Connected, High Speed Internet Available, Natural Gas Connected, Phone Available
Community & neighborhood
Security
- Security features: Fire Pressure System, Smoke Alarm
Location
- Region: Hideout
- Subdivision: Rustler at Hideout Canyon
HOA & financial
HOA
- Has HOA: Yes
- HOA fee: $1,725 quarterly
- Services included: Com Area Taxes, Insurance, Maintenance Structure, Maintenance Grounds, Management Fees, Reserve Fund, Snow Removal
- Association phone: 435-649-6583
Other
Other facts
- Listing terms: Cash,Conventional
- Road surface type: Paved
Price history
Price history is unavailable.
Public tax history
| Year | Property taxes | Tax assessment |
|---|---|---|
| 2024 | $6,796 +7.7% | $732,617 +7.7% |
| 2023 | $6,313 -10.3% | $680,169 |
| 2022 | $7,038 +39.8% | $680,169 +75.4% |
Find assessor info on the county website
Neighborhood: Hideout
Nearby schools
GreatSchools rating
- 6/10J.R. Smith SchoolGrades: PK-5Distance: 8.2 mi
- 7/10Rocky Mountain Middle SchoolGrades: 6-8Distance: 9.6 mi
- 7/10Wasatch High SchoolGrades: 9-12Distance: 9.5 mi
Get a cash offer in 3 minutes
Find out how much your home could sell for in as little as 3 minutes with a no-obligation cash offer.
Estimated market value$1,495,100
Get a cash offer in 3 minutes
Find out how much your home could sell for in as little as 3 minutes with a no-obligation cash offer.
Estimated market value
$1,495,100


