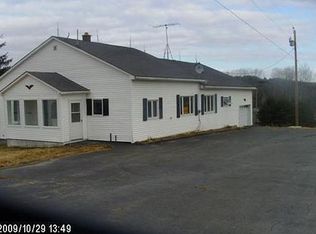Closed
$220,000
1692 Caribou Rd Road, New Canada, ME 04743
3beds
2,023sqft
Single Family Residence
Built in 1924
4.1 Acres Lot
$223,100 Zestimate®
$109/sqft
$1,748 Estimated rent
Home value
$223,100
Estimated sales range
Not available
$1,748/mo
Zestimate® history
Loading...
Owner options
Explore your selling options
What's special
Gorgeous Country Living just Outside Northern Maine's Premier Outdoor Destination: Location only 8 Miles from Fort Kent, this 3BR/2BA home on ~4 Acres offers eat-in kitchen with separate dining perfect for entertaining, baths on each level for max convenience, mudrooms at each of the 3 entries and oversized, L-shaped living space. Vinyl, double hung windows, vinyl siding, metal roofing, new Buderus boiler, wrap-around composite-decked porch, 3 car garage with heated rec room and storage above plus mini-barn and pave driveway. Call FMI and to schedule your in-person or virtual tour ASAP.
Zillow last checked: 8 hours ago
Listing updated: July 21, 2025 at 02:47pm
Listed by:
Aroostook Real Estate
Bought with:
NextHome Discover
Source: Maine Listings,MLS#: 1618318
Facts & features
Interior
Bedrooms & bathrooms
- Bedrooms: 3
- Bathrooms: 2
- Full bathrooms: 2
Primary bedroom
- Level: Second
Bedroom 1
- Level: Second
Bedroom 2
- Level: Second
Dining room
- Level: First
Kitchen
- Level: First
Living room
- Level: First
Heating
- Baseboard, Hot Water, Stove
Cooling
- None
Appliances
- Included: Dishwasher, Dryer, Microwave, Gas Range, Refrigerator, Washer
Features
- Attic, Bathtub, Shower, Storage, Walk-In Closet(s)
- Flooring: Laminate, Tile, Vinyl, Wood
- Basement: Interior Entry,Full,Unfinished
- Has fireplace: No
Interior area
- Total structure area: 2,023
- Total interior livable area: 2,023 sqft
- Finished area above ground: 2,023
- Finished area below ground: 0
Property
Parking
- Total spaces: 3
- Parking features: Paved, 5 - 10 Spaces, Garage Door Opener, Detached, Storage
- Garage spaces: 3
Features
- Patio & porch: Porch
- Has view: Yes
- View description: Mountain(s), Scenic, Trees/Woods
- Body of water: Daigle Pond
Lot
- Size: 4.10 Acres
- Features: Rural, Level, Open Lot, Rolling Slope, Landscaped
Details
- Additional structures: Outbuilding
- Parcel number: NCNDM2CL00114A
- Zoning: Rural
Construction
Type & style
- Home type: SingleFamily
- Architectural style: Cape Cod,Farmhouse
- Property subtype: Single Family Residence
Materials
- Wood Frame, Vinyl Siding
- Roof: Metal
Condition
- Year built: 1924
Utilities & green energy
- Electric: Circuit Breakers
- Sewer: Private Sewer
- Water: Private
Community & neighborhood
Location
- Region: New Canada
Other
Other facts
- Road surface type: Paved
Price history
| Date | Event | Price |
|---|---|---|
| 7/21/2025 | Pending sale | $260,000+18.2%$129/sqft |
Source: | ||
| 7/18/2025 | Sold | $220,000-15.4%$109/sqft |
Source: | ||
| 6/11/2025 | Contingent | $260,000$129/sqft |
Source: | ||
| 6/9/2025 | Price change | $260,000-7%$129/sqft |
Source: | ||
| 5/23/2025 | Price change | $279,500-3.6%$138/sqft |
Source: | ||
Public tax history
| Year | Property taxes | Tax assessment |
|---|---|---|
| 2024 | $2,698 +3.1% | $192,700 +51% |
| 2023 | $2,616 | $127,600 |
| 2022 | $2,616 -4.1% | $127,600 |
Find assessor info on the county website
Neighborhood: 04743
Nearby schools
GreatSchools rating
- 8/10Fort Kent Elementary SchoolGrades: PK-6Distance: 6.4 mi
- 6/10Valley Rivers Middle SchoolGrades: 7-8Distance: 6.5 mi
- 8/10Fort Kent Community High SchoolGrades: 9-12Distance: 6.5 mi

Get pre-qualified for a loan
At Zillow Home Loans, we can pre-qualify you in as little as 5 minutes with no impact to your credit score.An equal housing lender. NMLS #10287.
