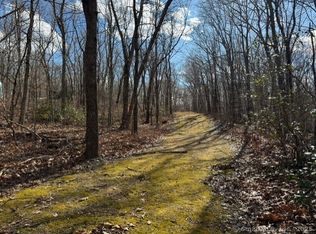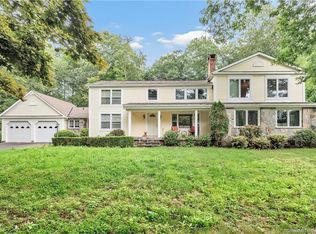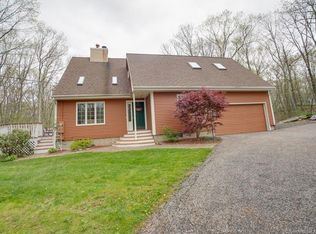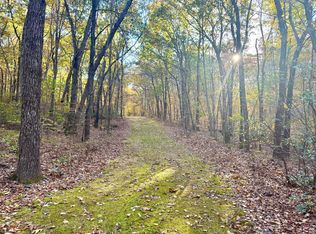LOTS of updates, both mechanically and visually for todays' Lifestyle! Open Floor plan. Choice of first or second floor Master bedroom. Open Kitchen and Family Room with Fireplace. Kitchen has tile backsplash, propane cook top and Bosch appliances. Hardwood Flooring throughout. Finished Family Room in Basement with Fireplace and wood stove hook-up. Also has generator and lots of built-in storage. 2nd refrigerator in basement stays too. Second floor has 2 bedrooms and full Bath. Raised panel doors throughout & closets galore including a walk-in cedar closet! There are triple pane thermal windows & extra insulation-including 3/4" press board insulation under exterior siding. Gutters have heat-guards. House has Central Air. There is a circular brick patio off the kitchen, icluding a Weber Grill, overlooking a very private back yard, with garden & Barn. The garage is heated. So many updates-Roof-2009, windows-2009, well pump and hotwater heater-2019 and MUCH MORE!...You just have to come & see this great property before it's sold!!
This property is off market, which means it's not currently listed for sale or rent on Zillow. This may be different from what's available on other websites or public sources.




