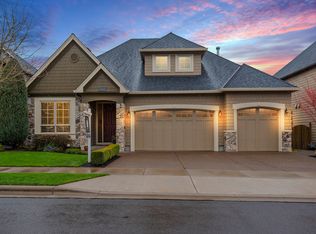Charming historic 1912 orig.farmhouse,beautifully renovated by Renaissance.Not a typical cookie cutter home. 3 bed,4 bath, finished basement,with built in wine storage.Home was the orig. Richen Holly Farmhouse. Holly still occasionally grows around the yard. Great detached garage that's perfect for any sporting endeavor. Beautiful home surrounded by manicured landscaping, water feature.Great schools,beautiful parks,walking trails, restaurants, bars, and coffee shops, are just steps away!
This property is off market, which means it's not currently listed for sale or rent on Zillow. This may be different from what's available on other websites or public sources.
