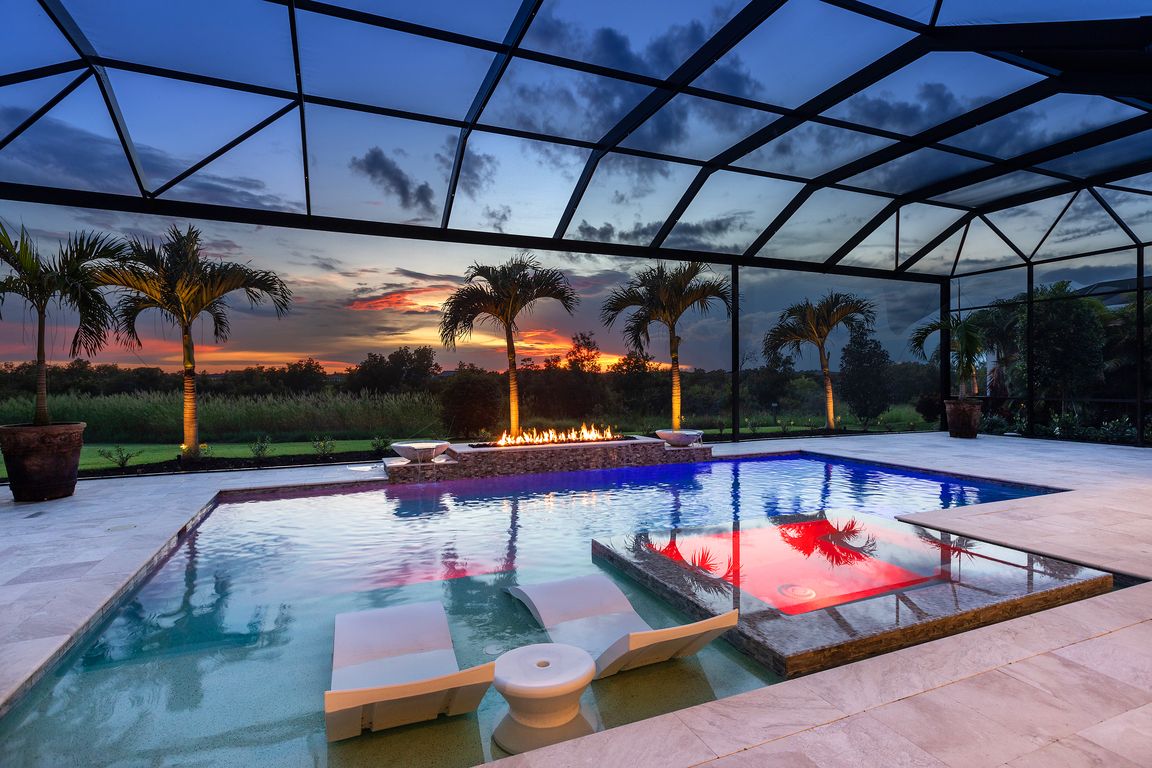
Pending
$2,550,000
3beds
3,226sqft
16917 Clearlake Ave, Lakewood Ranch, FL 34202
3beds
3,226sqft
Single family residence
Built in 2021
0.37 Acres
3 Attached garage spaces
$790 price/sqft
$684 monthly HOA fee
What's special
Gas fireplaceTop-of-the-line functional selectionsGuest suitesMarble paver lanaiOutdoor kitchenCustom saltwater poolWestern rear exposure
Under contract-accepting backup offers. Prestigious living in The Lake Club of Lakewood Ranch in within reach! Nestled among towering palms and verdant landscaping is this completely, custom Madison II home built by Stock Luxury Homes in 2021. The lush Florida conservation wetland provides a beautiful backdrop for the western rear exposure ...
- 51 days |
- 127 |
- 1 |
Source: Stellar MLS,MLS#: A4656572 Originating MLS: Sarasota - Manatee
Originating MLS: Sarasota - Manatee
Travel times
Living Room
Kitchen
Primary Bedroom
Dining Room
Zillow last checked: 7 hours ago
Listing updated: September 07, 2025 at 08:30am
Listing Provided by:
Stacy Haas, PL 941-587-4359,
MICHAEL SAUNDERS & COMPANY 941-907-9595
Source: Stellar MLS,MLS#: A4656572 Originating MLS: Sarasota - Manatee
Originating MLS: Sarasota - Manatee

Facts & features
Interior
Bedrooms & bathrooms
- Bedrooms: 3
- Bathrooms: 5
- Full bathrooms: 4
- 1/2 bathrooms: 1
Rooms
- Room types: Bonus Room, Den/Library/Office, Dining Room, Great Room, Utility Room
Primary bedroom
- Features: Ceiling Fan(s), En Suite Bathroom, Walk-In Closet(s)
- Level: First
- Area: 252 Square Feet
- Dimensions: 18x14
Bedroom 2
- Features: Ceiling Fan(s), En Suite Bathroom, Walk-In Closet(s)
- Level: First
- Area: 143 Square Feet
- Dimensions: 13x11
Bedroom 3
- Features: Ceiling Fan(s), En Suite Bathroom, Built-in Closet
- Level: First
- Area: 169 Square Feet
- Dimensions: 13x13
Primary bathroom
- Features: Dual Sinks, En Suite Bathroom, Garden Bath, Makeup/Vanity Space, Split Vanities, Stone Counters, Tub with Separate Shower Stall, Water Closet/Priv Toilet
- Level: First
- Area: 195 Square Feet
- Dimensions: 15x13
Bonus room
- Features: Bar, Built-In Shelving, En Suite Bathroom, No Closet
- Level: First
- Area: 260 Square Feet
- Dimensions: 20x13
Den
- Features: Built-In Shelving
- Level: First
- Area: 132 Square Feet
- Dimensions: 12x11
Dining room
- Level: First
- Area: 156 Square Feet
- Dimensions: 13x12
Foyer
- Level: First
- Area: 48 Square Feet
- Dimensions: 8x6
Great room
- Features: Built-In Shelving
- Level: First
- Area: 441 Square Feet
- Dimensions: 21x21
Kitchen
- Features: Breakfast Bar, Kitchen Island, Stone Counters, Pantry
- Level: First
- Area: 221 Square Feet
- Dimensions: 17x13
Heating
- Central
Cooling
- Central Air
Appliances
- Included: Bar Fridge, Oven, Convection Oven, Cooktop, Dishwasher, Disposal, Dryer, Exhaust Fan, Microwave, Range Hood, Refrigerator, Tankless Water Heater, Washer, Water Filtration System, Water Softener, Wine Refrigerator
- Laundry: Gas Dryer Hookup, Inside, Laundry Room, Washer Hookup
Features
- Built-in Features, Ceiling Fan(s), Crown Molding, Dry Bar, Eating Space In Kitchen, High Ceilings, Open Floorplan, Primary Bedroom Main Floor, Solid Wood Cabinets, Split Bedroom, Stone Counters, Tray Ceiling(s), Walk-In Closet(s)
- Flooring: Engineered Hardwood, Porcelain Tile
- Doors: French Doors, Outdoor Grill, Outdoor Kitchen, Sliding Doors
- Windows: Shutters, Storm Window(s), Window Treatments, Hurricane Shutters, Hurricane Shutters/Windows
- Has fireplace: Yes
- Fireplace features: Gas, Outside, Ventless
Interior area
- Total structure area: 4,920
- Total interior livable area: 3,226 sqft
Video & virtual tour
Property
Parking
- Total spaces: 3
- Parking features: Driveway, Garage Door Opener, Garage Faces Side, Oversized, Parking Pad
- Attached garage spaces: 3
- Has uncovered spaces: Yes
- Details: Garage Dimensions: 32x24
Accessibility
- Accessibility features: Visitor Bathroom
Features
- Levels: One
- Stories: 1
- Patio & porch: Covered, Rear Porch, Screened
- Exterior features: Irrigation System, Lighting, Outdoor Grill, Outdoor Kitchen, Private Mailbox, Rain Gutters, Sidewalk
- Has private pool: Yes
- Pool features: Heated, In Ground, Lighting, Other, Salt Water, Screen Enclosure
- Has spa: Yes
- Spa features: Heated, In Ground
- Has view: Yes
- View description: Pool, Trees/Woods
- Waterfront features: Lake, Lake Privileges
Lot
- Size: 0.37 Acres
- Features: Conservation Area, Landscaped, Level, Private, Sidewalk
- Residential vegetation: Mature Landscaping, Trees/Landscaped
Details
- Additional structures: Outdoor Kitchen
- Parcel number: 588839609
- Zoning: PDMU
- Special conditions: None
Construction
Type & style
- Home type: SingleFamily
- Architectural style: Custom,Florida
- Property subtype: Single Family Residence
Materials
- Block, Stucco
- Foundation: Slab
- Roof: Tile
Condition
- Completed
- New construction: No
- Year built: 2021
Details
- Builder model: Expanded Madison II
- Builder name: Stock Luxury Homes
Utilities & green energy
- Sewer: Public Sewer
- Water: Public
- Utilities for property: BB/HS Internet Available, Cable Connected, Electricity Connected, Natural Gas Connected, Public, Sewer Connected, Sprinkler Recycled, Underground Utilities, Water Connected
Community & HOA
Community
- Features: Community Boat Ramp, Fishing, Lake, Water Access, Association Recreation - Owned, Clubhouse, Deed Restrictions, Dog Park, Fitness Center, Gated Community - Guard, Gated Community - No Guard, Golf Carts OK, Irrigation-Reclaimed Water, Park, Playground, Pool, Restaurant, Sidewalks, Special Community Restrictions, Tennis Court(s)
- Security: Gated Community, Smoke Detector(s)
- Subdivision: LAKE CLUB
HOA
- Has HOA: Yes
- Amenities included: Basketball Court, Clubhouse, Fence Restrictions, Fitness Center, Gated, Optional Additional Fees, Park, Pickleball Court(s), Playground, Pool, Recreation Facilities, Security, Spa/Hot Tub, Tennis Court(s), Trail(s), Vehicle Restrictions
- Services included: Community Pool, Reserve Fund, Manager, Private Road, Recreational Facilities, Security
- HOA fee: $684 monthly
- HOA name: The Lake Club HOA / Samara Williamson
- HOA phone: 941-226-8260
- Pet fee: $0 monthly
Location
- Region: Lakewood Ranch
Financial & listing details
- Price per square foot: $790/sqft
- Tax assessed value: $1,356,648
- Annual tax amount: $17,160
- Date on market: 6/26/2025
- Listing terms: Cash,Conventional
- Ownership: Fee Simple
- Total actual rent: 0
- Electric utility on property: Yes
- Road surface type: Brick, Paved