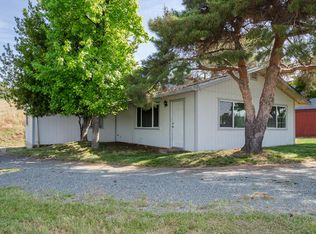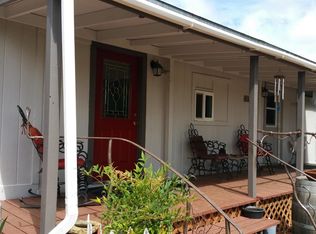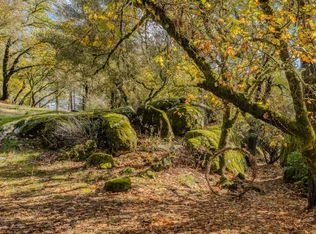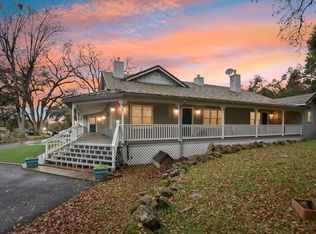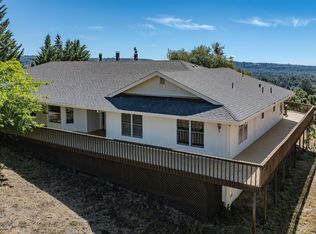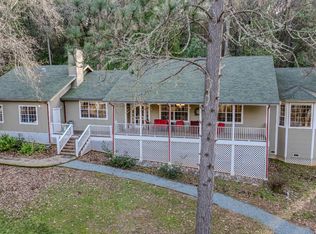16915 Red Mule Rd, Fiddletown, CA 95629
What's special
- 391 days |
- 420 |
- 22 |
Zillow last checked: 8 hours ago
Listing updated: December 14, 2025 at 08:19am
Kristina Agustin DRE #01393347 530-306-8383,
Vista Sotheby's International Realty
Facts & features
Interior
Bedrooms & bathrooms
- Bedrooms: 3
- Bathrooms: 3
- Full bathrooms: 2
- Partial bathrooms: 1
Rooms
- Room types: Loft, Master Bathroom, Master Bedroom, Dining Room, Storage, Guest Quarters, Kitchen, Laundry, Living Room
Primary bedroom
- Features: Ground Floor, Walk-In Closet
Primary bathroom
- Features: Shower Stall(s), Tile, Tub, Window
Dining room
- Features: Bar, Formal Area
Kitchen
- Features: Pantry Closet, Granite Counters, Stone Counters
Heating
- Propane, Central, Ductless, Wood Stove
Cooling
- Ceiling Fan(s), Central Air, Wall Unit(s), Ductless, Window Unit(s)
Appliances
- Included: Gas Cooktop, Range Hood, Trash Compactor, Ice Maker, Dishwasher, Disposal, Microwave, Double Oven, Electric Cooktop
- Laundry: Laundry Room, Cabinets, Inside Room
Features
- Flooring: Carpet, Concrete, Linoleum, Tile, Parquet
- Number of fireplaces: 1
- Fireplace features: Living Room, Wood Burning, Wood Burning Stove
Interior area
- Total interior livable area: 2,591 sqft
Property
Parking
- Total spaces: 2
- Parking features: Attached, Gated
- Has attached garage: Yes
- Carport spaces: 2
- Has uncovered spaces: Yes
Features
- Stories: 2
- Fencing: Wire,Fenced,Gated Driveway/Sidewalks
Lot
- Size: 22.22 Acres
- Features: Other
Details
- Additional structures: Storage, Guest House, Workshop
- Parcel number: 015270022000
- Zoning description: SFR
- Special conditions: Standard
Construction
Type & style
- Home type: SingleFamily
- Architectural style: Ranch
- Property subtype: Single Family Residence
Materials
- Brick, Wood
- Foundation: Slab
- Roof: Composition
Condition
- Year built: 1985
Utilities & green energy
- Sewer: Septic System
- Water: Well, Private
- Utilities for property: Electric, Internet Available, Propane Tank Leased
Community & HOA
Location
- Region: Fiddletown
Financial & listing details
- Price per square foot: $376/sqft
- Tax assessed value: $873,775
- Annual tax amount: $8,902
- Price range: $975K - $975K
- Date on market: 1/2/2025
- Road surface type: Gravel

Kristina Agustin
(530) 306-8383
By pressing Contact Agent, you agree that the real estate professional identified above may call/text you about your search, which may involve use of automated means and pre-recorded/artificial voices. You don't need to consent as a condition of buying any property, goods, or services. Message/data rates may apply. You also agree to our Terms of Use. Zillow does not endorse any real estate professionals. We may share information about your recent and future site activity with your agent to help them understand what you're looking for in a home.
Estimated market value
Not available
Estimated sales range
Not available
$2,802/mo
Price history
Price history
| Date | Event | Price |
|---|---|---|
| 12/14/2025 | Price change | $975,000-11.4%$376/sqft |
Source: MetroList Services of CA #225000231 Report a problem | ||
| 9/8/2025 | Price change | $1,100,000-8.3%$425/sqft |
Source: MetroList Services of CA #225000231 Report a problem | ||
| 2/21/2025 | Price change | $1,200,000-7.7%$463/sqft |
Source: MetroList Services of CA #225000231 Report a problem | ||
| 1/2/2025 | Listed for sale | $1,300,000$502/sqft |
Source: MetroList Services of CA #225000231 Report a problem | ||
| 11/8/2024 | Listing removed | $1,300,000-7.1%$502/sqft |
Source: MetroList Services of CA #224062992 Report a problem | ||
Public tax history
Public tax history
| Year | Property taxes | Tax assessment |
|---|---|---|
| 2025 | $8,902 +1.9% | $873,775 +2% |
| 2024 | $8,732 +2% | $856,644 +2% |
| 2023 | $8,561 +2.1% | $839,849 +4% |
Find assessor info on the county website
BuyAbility℠ payment
Climate risks
Neighborhood: 95629
Nearby schools
GreatSchools rating
- 6/10Sutter Creek Elementary SchoolGrades: K-6Distance: 8.5 mi
- 3/10Ione Junior High SchoolGrades: 6-8Distance: 10.4 mi
- 9/10Amador High SchoolGrades: 9-12Distance: 8.6 mi
- Loading
