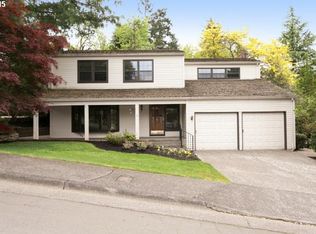Sold
$1,425,000
16915 Greentree Ave, Lake Oswego, OR 97034
3beds
2,791sqft
Residential, Single Family Residence
Built in 1968
-- sqft lot
$1,423,100 Zestimate®
$511/sqft
$5,074 Estimated rent
Home value
$1,423,100
$1.34M - $1.51M
$5,074/mo
Zestimate® history
Loading...
Owner options
Explore your selling options
What's special
Beautiful Mid Century Modern home in desirable Lake Oswego- Palisades neighborhood. This fully remodeled 3 bedroom,3 bath has had no surface untouched and improved. Perched high above the street a park like setting is ready for its next lucky owner. This home has an amazing open living concept, perfect for indoor/ outdoor entertaining! Custom milled Cedar tongue & groove vaulted ceilings, gourmet kitchen with Jenn Air appliances and custom cabinetry, 36" gas range, wine fridge, built-in microwave, and expansive quartz waterfall island, custom windows, white oak hardwoods, and several sliding doors to access both front and back outside areas. Designer touches throughout with custom light fixtures, tile and finishes. Primary suite on the main floor with en-suite bathroom, soaking tub, heated terrazzo floors, curbless/ wet shower, and floating double white oak vanity, as well as slider to access Trex porch with custom railing. Watch the sunset on the large front porch partially covered, and accessible through 16' custom double sliding glass doors. Downstairs great room with wet bar, 3rd bath/ bedroom, and separate entry. Palisades Lake Easement and Palisades Pool access. Coveted Lake Oswego schools, close to New Seasons and downtown Lake Oswego.
Zillow last checked: 8 hours ago
Listing updated: August 21, 2024 at 03:12pm
Listed by:
Stacy Hartzler 503-869-4607,
Hustle & Heart Homes
Bought with:
Jenna Hasson, 201239175
Cascade Hasson Sotheby's International Realty
Source: RMLS (OR),MLS#: 24121327
Facts & features
Interior
Bedrooms & bathrooms
- Bedrooms: 3
- Bathrooms: 3
- Full bathrooms: 3
- Main level bathrooms: 2
Primary bedroom
- Features: Deck, Hardwood Floors, Double Sinks, Soaking Tub, Suite, Vaulted Ceiling, Walkin Closet, Walkin Shower
- Level: Main
- Area: 208
- Dimensions: 16 x 13
Bedroom 2
- Features: Barn Door, Closet, Wood Floors
- Level: Main
- Area: 231
- Dimensions: 21 x 11
Bedroom 3
- Features: Closet
- Level: Lower
- Area: 110
- Dimensions: 10 x 11
Dining room
- Features: Sliding Doors, Vaulted Ceiling, Wood Floors
- Level: Main
- Area: 112
- Dimensions: 8 x 14
Family room
- Features: Builtin Features, Ceiling Fan, Deck, Hardwood Floors, Sliding Doors, Vaulted Ceiling
- Level: Main
- Area: 270
- Dimensions: 18 x 15
Kitchen
- Features: Dishwasher, Eat Bar, Gas Appliances, Island, Microwave, Sliding Doors, Free Standing Range, Free Standing Refrigerator, Quartz, Vaulted Ceiling, Wood Floors
- Level: Main
- Area: 322
- Width: 14
Living room
- Features: Fireplace, Sliding Doors, Vaulted Ceiling, Wood Floors
- Level: Main
- Area: 348
- Dimensions: 29 x 12
Heating
- Forced Air 95 Plus, Fireplace(s)
Cooling
- Central Air
Appliances
- Included: Dishwasher, Disposal, ENERGY STAR Qualified Appliances, Free-Standing Gas Range, Free-Standing Range, Free-Standing Refrigerator, Gas Appliances, Microwave, Range Hood, Stainless Steel Appliance(s), Washer/Dryer, Gas Water Heater, Tankless Water Heater
- Laundry: Laundry Room
Features
- Ceiling Fan(s), High Ceilings, Quartz, Soaking Tub, Vaulted Ceiling(s), Wet Bar, Sink, Closet, Built-in Features, Eat Bar, Kitchen Island, Double Vanity, Suite, Walk-In Closet(s), Walkin Shower, Pot Filler, Tile
- Flooring: Hardwood, Slate, Tile, Wood
- Doors: Sliding Doors
- Windows: Aluminum Frames
- Basement: Daylight,Finished
- Number of fireplaces: 2
- Fireplace features: Gas, Wood Burning
Interior area
- Total structure area: 2,791
- Total interior livable area: 2,791 sqft
Property
Parking
- Total spaces: 2
- Parking features: Driveway, Garage Door Opener, Attached
- Attached garage spaces: 2
- Has uncovered spaces: Yes
Features
- Stories: 2
- Patio & porch: Covered Deck, Patio, Deck
- Exterior features: Garden, Yard
- Fencing: Fenced
- Has view: Yes
- View description: Trees/Woods
Lot
- Features: Trees, SqFt 10000 to 14999
Details
- Parcel number: 00250463
Construction
Type & style
- Home type: SingleFamily
- Architectural style: Mid Century Modern
- Property subtype: Residential, Single Family Residence
Materials
- Wood Siding
- Foundation: Slab
- Roof: Composition
Condition
- Updated/Remodeled
- New construction: No
- Year built: 1968
Utilities & green energy
- Gas: Gas
- Sewer: Public Sewer
- Water: Public
Green energy
- Water conservation: Dual Flush Toilet
Community & neighborhood
Location
- Region: Lake Oswego
Other
Other facts
- Listing terms: Cash,Conventional
- Road surface type: Paved
Price history
| Date | Event | Price |
|---|---|---|
| 8/20/2024 | Sold | $1,425,000-5%$511/sqft |
Source: | ||
| 8/8/2024 | Pending sale | $1,499,950$537/sqft |
Source: | ||
| 7/20/2024 | Listed for sale | $1,499,950$537/sqft |
Source: | ||
| 7/16/2024 | Pending sale | $1,499,950$537/sqft |
Source: | ||
| 7/2/2024 | Listed for sale | $1,499,950+111.3%$537/sqft |
Source: | ||
Public tax history
| Year | Property taxes | Tax assessment |
|---|---|---|
| 2024 | $12,996 +85.8% | $675,004 +85.7% |
| 2023 | $6,996 +3.1% | $363,464 +3% |
| 2022 | $6,788 +8.3% | $352,878 +3% |
Find assessor info on the county website
Neighborhood: Palisades
Nearby schools
GreatSchools rating
- 9/10Hallinan Elementary SchoolGrades: K-5Distance: 1.4 mi
- 6/10Lakeridge Middle SchoolGrades: 6-8Distance: 1.7 mi
- 9/10Lakeridge High SchoolGrades: 9-12Distance: 0.5 mi
Schools provided by the listing agent
- Elementary: Hallinan
- Middle: Lakeridge
- High: Lakeridge
Source: RMLS (OR). This data may not be complete. We recommend contacting the local school district to confirm school assignments for this home.
Get a cash offer in 3 minutes
Find out how much your home could sell for in as little as 3 minutes with a no-obligation cash offer.
Estimated market value
$1,423,100
Get a cash offer in 3 minutes
Find out how much your home could sell for in as little as 3 minutes with a no-obligation cash offer.
Estimated market value
$1,423,100
