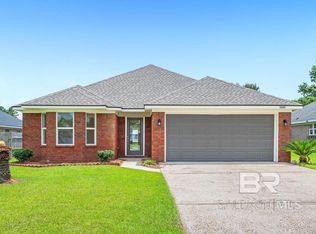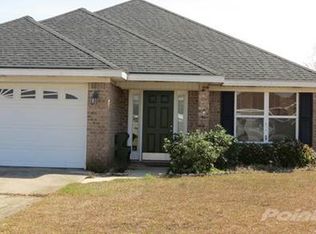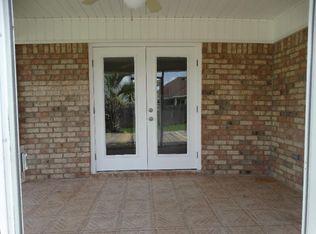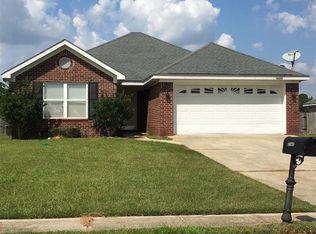Closed
$265,000
16913 Sugar Loop, Foley, AL 36535
3beds
1,396sqft
Residential
Built in 2006
0.38 Acres Lot
$257,200 Zestimate®
$190/sqft
$1,816 Estimated rent
Home value
$257,200
$244,000 - $270,000
$1,816/mo
Zestimate® history
Loading...
Owner options
Explore your selling options
What's special
Move in ready. This 3 bedroom/2 bath home is like walking into a brand new home. 2 car Garage!! Covered outdoor patio. Fireplace!! All appliances stay, including washer and dryer. Absolutley Fabulous!! New paint, new doors, new ceiling fans, New window treatments, New fortified Roof in 2021. One of the biggest lots in the subdivision.. One of the best Halloween subdivisions around for the kiddo's. HUGE Corner lot.. Extend the backyard fence out another 27ft. Upgraded tasteful tile floors. Highend wood laminent flooring (up to 2 sandings) All the concrete (driveway, garage, porches and sidewalk has new stain) This is the perfect house, needs nothing... This home is a great start for any family (great investment). Baldwin county is on FIRE... Walking distance to the Elementary.. Owner willing to purchase a home warranty for buyer. Home is easy to show.. All potential buyers will Need to have a preapproval in place before the home can be shown. Contact your favorite agent today..
Zillow last checked: 8 hours ago
Listing updated: July 28, 2023 at 09:17am
Listed by:
Renee Beasley 251-978-9500,
Herrington Realty, Inc.
Bought with:
Cody Maley
Scout South Properties
Source: Baldwin Realtors,MLS#: 346804
Facts & features
Interior
Bedrooms & bathrooms
- Bedrooms: 3
- Bathrooms: 2
- Full bathrooms: 2
- Main level bedrooms: 3
Primary bedroom
- Features: 1st Floor Primary, Multiple Walk in Closets
- Level: Main
- Area: 156.09
- Dimensions: 12.1 x 12.9
Bedroom 2
- Level: Main
- Area: 126
- Dimensions: 10.5 x 12
Bedroom 3
- Level: Main
- Area: 121.2
- Dimensions: 10.1 x 12
Primary bathroom
- Features: Jetted Tub, Separate Shower
Kitchen
- Level: Main
- Area: 182
- Dimensions: 17.5 x 10.4
Living room
- Level: Main
- Area: 224.31
- Dimensions: 17.11 x 13.11
Heating
- Electric
Appliances
- Included: Dishwasher, Dryer, Ice Maker, Microwave, Electric Range, Refrigerator w/Ice Maker, Washer, Cooktop
Features
- Ceiling Fan(s), Split Bedroom Plan
- Flooring: Tile, Other
- Has basement: No
- Number of fireplaces: 1
- Fireplace features: Electric
Interior area
- Total structure area: 1,396
- Total interior livable area: 1,396 sqft
Property
Parking
- Total spaces: 2
- Parking features: Garage, Garage Door Opener
- Garage spaces: 2
Features
- Levels: One
- Stories: 1
- Patio & porch: Covered
- Has spa: Yes
- Fencing: Fenced
- Has view: Yes
- View description: None
- Waterfront features: No Waterfront
Lot
- Size: 0.38 Acres
- Dimensions: 135 x 123
- Features: Corner Lot
Details
- Parcel number: 5506230000001.00
Construction
Type & style
- Home type: SingleFamily
- Property subtype: Residential
Materials
- Brick
- Foundation: Slab
- Roof: Composition
Condition
- Resale
- New construction: No
- Year built: 2006
Utilities & green energy
- Electric: Baldwin EMC
- Sewer: Baldwin Co Sewer Service
- Utilities for property: Riviera Utilities
Community & neighborhood
Community
- Community features: None
Location
- Region: Foley
- Subdivision: Sweet Gum Village
HOA & financial
HOA
- Has HOA: Yes
- HOA fee: $200 annually
Other
Other facts
- Ownership: Whole/Full
Price history
| Date | Event | Price |
|---|---|---|
| 7/28/2023 | Sold | $265,000$190/sqft |
Source: | ||
| 6/25/2023 | Price change | $265,000-1.5%$190/sqft |
Source: | ||
| 6/14/2023 | Price change | $269,000-2.2%$193/sqft |
Source: | ||
| 6/2/2023 | Listed for sale | $275,000+205.6%$197/sqft |
Source: | ||
| 8/31/2010 | Sold | $90,000+53.8%$64/sqft |
Source: | ||
Public tax history
| Year | Property taxes | Tax assessment |
|---|---|---|
| 2025 | $533 +7.6% | $20,640 +6.9% |
| 2024 | $495 -6.8% | $19,300 -6.3% |
| 2023 | $532 | $20,600 +28.9% |
Find assessor info on the county website
Neighborhood: 36535
Nearby schools
GreatSchools rating
- 8/10Magnolia SchoolGrades: PK-6Distance: 0.6 mi
- 4/10Foley Middle SchoolGrades: 7-8Distance: 3.3 mi
- 7/10Foley High SchoolGrades: 9-12Distance: 4.4 mi
Schools provided by the listing agent
- Elementary: Magnolia School
- Middle: Foley Middle
- High: Foley High
Source: Baldwin Realtors. This data may not be complete. We recommend contacting the local school district to confirm school assignments for this home.

Get pre-qualified for a loan
At Zillow Home Loans, we can pre-qualify you in as little as 5 minutes with no impact to your credit score.An equal housing lender. NMLS #10287.
Sell for more on Zillow
Get a free Zillow Showcase℠ listing and you could sell for .
$257,200
2% more+ $5,144
With Zillow Showcase(estimated)
$262,344


