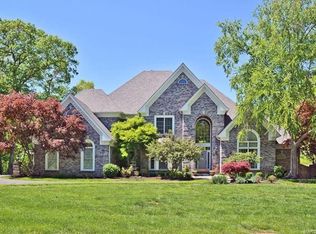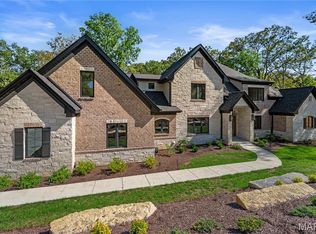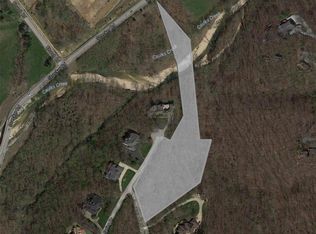Stunning custom built 1.5 story home, 4,871 sq feet plus finished lower level, 5 bedrooms, 4 1/2 baths, 3 beautiful, private acres, Minutes from Chesterfield Valley, Rockwood Schools (Marquette High), 2 story entryway: Marble floors, Curved staircase, 3 piece crown molding, Spacious dining room: Wood floors, 9' ceiling, 3 piece crown molding with chair rail, Plantation wood shutters, Large, open kitchen: Granite counters, 42" cabinets, GE appliances, Large walk-in pantry, Butler's pantry w/ custom glass cabinets & granite counters, Crown molding, 9' ceiling, Large eat-in kitchen and hearth room: Vaulted ceilings with beam, Gas fireplace with custom surround, Large windows and 2 sets of French doors look onto upper level deck, Built in desk and separate wet bar, 2 story great room: Wall of windows overlooks backyard, Wood burning fireplace with custom surround, 3 piece crown molding, Large chandelier, Decorative columns lead from entryway, 1st floor study: Wall of built in bookcases, 9' ceiling, 3 piece crown molding, Wood floors, Plantation shutters on windows, Spacious master suite: His & Hers walk in closets with built-ins, 9' ceilings, crown molding, Wood blinds, neutral carpeting, Large master bath: Wood floors, decorative columns, Jacuzzi tub, separate shower, Double vanity, 3 spacious bedrooms upstairs: Private full bath attached to bedroom 2, Jack & Jill bath shared by bedroom 3 & 4, Large closets, Crown molding, Overhead lighting, Custom finished lower level: Large family room, Wood burning fireplace w/ custom surround, Wall of windows, crown molding, Bedroom 5 with large cedar closet, Full bath with shower, Lower level game room: Crown molding, French doors to lower level deck, Access to backyard, 3 acres with wooded backyard: Spring fed stream, Walking trails, Additional Features: Brick and vinyl siding exterior, 30 year architectural roof, Brick front porch, Circular drive, 3 car side entry garage, In-ground sprinkler system, Pella windows, Zoned HVAC, humidifiers.
This property is off market, which means it's not currently listed for sale or rent on Zillow. This may be different from what's available on other websites or public sources.


