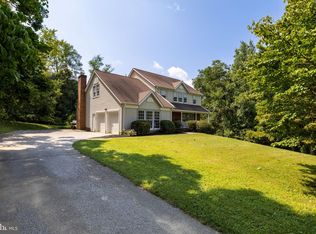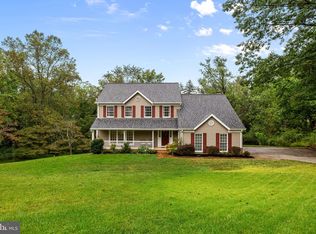prime end of the road location in a 4-5 lot enclave. hereford schools. great access to hunt valley and baltimore. minor subdivision complete. perc. owner shall deliver record plat lot. no tie-ins. buyer to pay all recordation and transfer taxes.
This property is off market, which means it's not currently listed for sale or rent on Zillow. This may be different from what's available on other websites or public sources.

