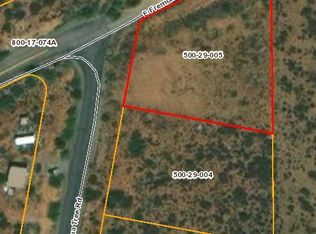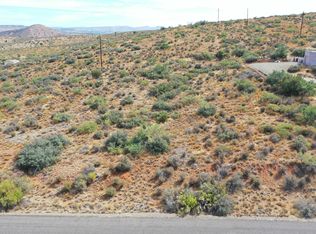Sold for $365,000 on 10/07/25
$365,000
16911 S Joshua Tree Rd, Mayer, AZ 86333
2beds
1,594sqft
Single Family Residence
Built in 2024
0.64 Acres Lot
$363,900 Zestimate®
$229/sqft
$-- Estimated rent
Home value
$363,900
$313,000 - $422,000
Not available
Zestimate® history
Loading...
Owner options
Explore your selling options
What's special
REDUCED USDA FINANCING ELIGIBLE ZERO DOWN!! Stunning newly built home on 0.64 acres offering upgrades throughout and breathtaking views.Featuring 2 spacious bedrooms and 2 bathrooms this home is designed for comfort and privacy.Highlights include knotty alder doors, birch butcher block counters, 1x6 natural pine ceilings, solar charging setup, privacy and wind barrier for outdoor comfort,tankless water heater. The open airy layout spans 1,594 sq. ft. in addition to a 545 sq. ft. garage 304 sq. ft. porch and 518 sq. ft. patio ideal for outdoor living.With RV hookups,grilling area,energy-efficient climate control and ample storage this home combines modern and farmhouse styles perfect for relaxing or entertaining.Enjoy Luxury Vinyl Plank flooring throughout! All four seasons mildy!
Zillow last checked: 8 hours ago
Listing updated: October 07, 2025 at 11:47pm
Listed by:
Chelsea R Douglas 949-573-1760,
Douglas Property Group
Bought with:
Non- Member
Non-Member Office
Source: MLS of Southern Arizona,MLS#: 22431109
Facts & features
Interior
Bedrooms & bathrooms
- Bedrooms: 2
- Bathrooms: 2
- Full bathrooms: 2
Primary bathroom
- Features: Exhaust Fan, Separate Shower(s), Shower & Tub, Soaking Tub
Dining room
- Description: In Kitchen Dining
Kitchen
- Description: Countertops: Birch Butcher Block
Heating
- Mini-Split
Cooling
- Ductless
Appliances
- Included: Dishwasher, Disposal, Exhaust Fan, Gas Range, Water Softener, Water Heater: Electric, Tankless Water Heater, Appliance Color: Stainless
- Laundry: Laundry Room
Features
- Ceiling Fan(s), High Ceilings, Split Bedroom Plan, Vaulted Ceiling(s), Walk-In Closet(s), High Speed Internet, Pre-Wired Tele Lines, Living Room
- Flooring: Luxury Vinyl Plank
- Windows: Window Covering: Some
- Has basement: No
- Number of fireplaces: 1
- Fireplace features: Gas, Wood Burning, Living Room
Interior area
- Total structure area: 1,594
- Total interior livable area: 1,594 sqft
Property
Parking
- Total spaces: 4
- Parking features: Garage Door Opener, Gravel
- Garage spaces: 2
- Carport spaces: 2
- Covered spaces: 4
- Has uncovered spaces: Yes
Accessibility
- Accessibility features: None
Features
- Levels: One
- Stories: 1
- Patio & porch: Covered, Deck, Patio, Paver
- Exterior features: RV Hookup
- Pool features: None
- Spa features: None
- Fencing: None
- Has view: Yes
- View description: Mountain(s), Panoramic, Rural, Sunset
Lot
- Size: 0.64 Acres
- Dimensions: 123 x 57 x 64 x 102
- Features: Corner Lot, Landscape - Front: None, Landscape - Rear: None
Details
- Parcel number: 50029005
- Zoning: SFR
- Special conditions: Standard
Construction
Type & style
- Home type: SingleFamily
- Architectural style: Modern Farm
- Property subtype: Single Family Residence
Materials
- Wood Frame
- Roof: Shingle
Condition
- Existing
- New construction: No
- Year built: 2024
Details
- Warranty included: Yes
Utilities & green energy
- Electric: Aps
- Gas: Propane
- Sewer: Septic Tank
- Water: Water Company
- Utilities for property: Cable Connected, Phone Connected
Community & neighborhood
Security
- Security features: Smoke Detector(s)
Community
- Community features: None
Location
- Region: Mayer
- Subdivision: N/A
HOA & financial
HOA
- Has HOA: No
Other
Other facts
- Listing terms: Cash,Conventional,FHA,USDA,VA
- Ownership: Fee (Simple)
- Ownership type: Sole Proprietor
- Road surface type: Chip And Seal
Price history
| Date | Event | Price |
|---|---|---|
| 10/7/2025 | Sold | $365,000-3.9%$229/sqft |
Source: | ||
| 9/8/2025 | Pending sale | $379,900$238/sqft |
Source: | ||
| 9/5/2025 | Price change | $379,900-1.5%$238/sqft |
Source: | ||
| 8/26/2025 | Price change | $385,500-0.5%$242/sqft |
Source: | ||
| 7/30/2025 | Price change | $387,500-1.9%$243/sqft |
Source: | ||
Public tax history
Tax history is unavailable.
Neighborhood: 86333
Nearby schools
GreatSchools rating
- 2/10Mayer Elementary SchoolGrades: PK-8Distance: 11.1 mi
- 3/10Mayer High SchoolGrades: 9-12Distance: 5 mi
Get a cash offer in 3 minutes
Find out how much your home could sell for in as little as 3 minutes with a no-obligation cash offer.
Estimated market value
$363,900
Get a cash offer in 3 minutes
Find out how much your home could sell for in as little as 3 minutes with a no-obligation cash offer.
Estimated market value
$363,900

