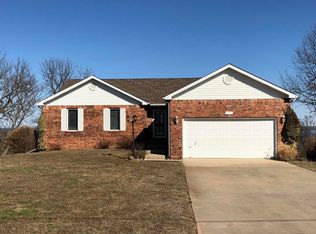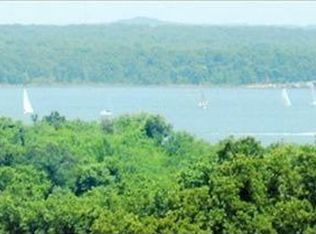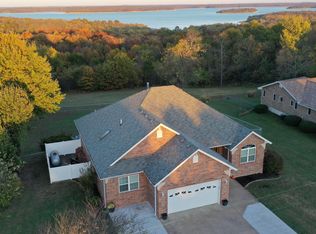Please do yourself a favor. If you are looking for a solid built home that has a VIEW of Stockton Lake to die for, this is it. This all brick home on approx 1/2 acre with walk out basement and fenced back yard. Located in great sub division. Both upstairs bedroom have their own private bath. Large living room and even larger family room downstairs. Garage is over sized. Home needs updating and it is priced to sell. Please call for a showing. The VIEW will sell this place. Home includes an entertainment center and built in and a bar for you to enjoy. Enormous laundry room and storage everywhere you look. Don't pass this one up.
This property is off market, which means it's not currently listed for sale or rent on Zillow. This may be different from what's available on other websites or public sources.


