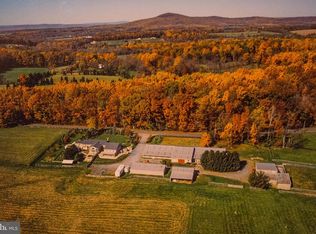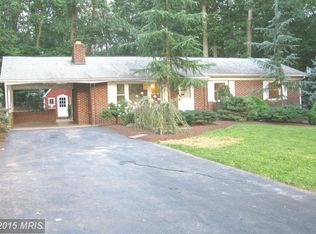Sold for $760,000
$760,000
16911 Barnesville Rd, Boyds, MD 20841
5beds
3,186sqft
Single Family Residence
Built in 1943
5.41 Acres Lot
$814,600 Zestimate®
$239/sqft
$3,687 Estimated rent
Home value
$814,600
$766,000 - $872,000
$3,687/mo
Zestimate® history
Loading...
Owner options
Explore your selling options
What's special
**Classic 1940's Charm Meets Modern Comfort in This 5-Bedroom Countryside Home** Step into a piece of history with this enchanting 1940's home, perfectly nestled on 5.4 acres of lush pastoral land in the picturesque Boyds countryside. This property is a harmonious blend of vintage charm and modern amenities, offering a tranquil retreat for those who appreciate both character and comfort. Featuring a generous layout with 5 bedrooms and 3 full baths, this home is thoughtfully designed to accommodate both privacy and communal living. Two of the bedrooms, along with a full bath, are conveniently located on the main living level, catering to diverse family needs or guest accommodation. The home’s interior exudes a warm, welcoming atmosphere with spaciously sized rooms. The large living room and dining room are ideal for entertaining, while the eat-in kitchen offers a cozy spot for casual meals. Built-ins throughout the home add a touch of elegance and practical storage solutions. Experience the convenience of an upper-level laundry, making household chores a breeze. The screened-in back porch is a serene haven for enjoying the stunning views and gentle breezes, while the outdoor shower with hot and cold water adds a unique touch to this countryside gem. Car enthusiasts or hobbyists will be delighted with the detached three-car garage, complete with an upper attic area. The workshop bay with thermostat-controlled heat is perfect for year-round projects. This property is more than just a home; it's a lifestyle. Embrace the beauty of rural living with modern comforts in this one-of-a-kind 1940's home, where every day feels like a peaceful escape.
Zillow last checked: 8 hours ago
Listing updated: March 16, 2024 at 03:58am
Listed by:
Jay Day 301-418-5395,
LPT Realty, LLC,
Listing Team: Jay Day And The Day Home Team, LLC At Lpt Realty,Co-Listing Team: Jay Day And The Day Home Team, LLC At Lpt Realty,Co-Listing Agent: Christina L Day 240-405-4883,
LPT Realty, LLC
Bought with:
Michelle Flynn, 587573
BMI REALTORS INC.
Source: Bright MLS,MLS#: MDMC2117706
Facts & features
Interior
Bedrooms & bathrooms
- Bedrooms: 5
- Bathrooms: 3
- Full bathrooms: 3
- Main level bathrooms: 1
- Main level bedrooms: 2
Basement
- Description: Percent Finished: 50.0
- Area: 1368
Heating
- Baseboard, Oil, Electric
Cooling
- Window Unit(s), Ceiling Fan(s), Electric
Appliances
- Included: Washer, Dryer, Refrigerator, Cooktop, Microwave, Dishwasher, Disposal, Ice Maker, Water Treat System, Water Heater
- Laundry: Upper Level
Features
- Attic, Ceiling Fan(s), Built-in Features, Dining Area, Floor Plan - Traditional, Formal/Separate Dining Room, Pantry, Primary Bath(s), Bathroom - Tub Shower, Other, Dry Wall, Plaster Walls
- Flooring: Hardwood, Vinyl, Ceramic Tile, Carpet, Wood
- Windows: Double Pane Windows, Low Emissivity Windows, Window Treatments
- Basement: Partially Finished,Connecting Stairway,Interior Entry,Full,Improved,Water Proofing System
- Number of fireplaces: 1
- Fireplace features: Free Standing, Wood Burning, Wood Burning Stove
Interior area
- Total structure area: 4,104
- Total interior livable area: 3,186 sqft
- Finished area above ground: 2,736
- Finished area below ground: 450
Property
Parking
- Total spaces: 3
- Parking features: Storage, Oversized, Garage Door Opener, Garage Faces Front, Asphalt, Detached
- Garage spaces: 3
- Has uncovered spaces: Yes
Accessibility
- Accessibility features: None
Features
- Levels: Three
- Stories: 3
- Patio & porch: Screened, Patio
- Exterior features: Lighting, Outdoor Shower
- Pool features: None
- Fencing: Vinyl,Partial
- Has view: Yes
- View description: Pasture
Lot
- Size: 5.41 Acres
Details
- Additional structures: Above Grade, Below Grade
- Parcel number: 161101876531
- Zoning: AR
- Zoning description: Currently In Ag - Neighbor farms hay
- Special conditions: Standard
Construction
Type & style
- Home type: SingleFamily
- Architectural style: Cape Cod,Colonial,Dutch
- Property subtype: Single Family Residence
Materials
- Frame, Vinyl Siding
- Foundation: Block
- Roof: Asphalt
Condition
- Very Good
- New construction: No
- Year built: 1943
Utilities & green energy
- Sewer: Septic Exists
- Water: Well
- Utilities for property: Cable Connected, Phone, Cable
Community & neighborhood
Location
- Region: Boyds
- Subdivision: Barnesville Outside
Other
Other facts
- Listing agreement: Exclusive Right To Sell
- Ownership: Fee Simple
Price history
| Date | Event | Price |
|---|---|---|
| 3/15/2024 | Sold | $760,000+8.6%$239/sqft |
Source: | ||
| 2/12/2024 | Contingent | $700,000$220/sqft |
Source: | ||
| 2/8/2024 | Listed for sale | $700,000$220/sqft |
Source: | ||
Public tax history
| Year | Property taxes | Tax assessment |
|---|---|---|
| 2025 | $7,006 +29.5% | $556,900 +18.5% |
| 2024 | $5,409 -0.1% | $469,900 |
| 2023 | $5,414 +4.4% | $469,900 |
Find assessor info on the county website
Neighborhood: 20841
Nearby schools
GreatSchools rating
- 9/10Monocacy Elementary SchoolGrades: K-5Distance: 2.3 mi
- 8/10John H. Poole Middle SchoolGrades: 6-8Distance: 6.9 mi
- 9/10Poolesville High SchoolGrades: 9-12Distance: 6.1 mi
Schools provided by the listing agent
- District: Montgomery County Public Schools
Source: Bright MLS. This data may not be complete. We recommend contacting the local school district to confirm school assignments for this home.
Get pre-qualified for a loan
At Zillow Home Loans, we can pre-qualify you in as little as 5 minutes with no impact to your credit score.An equal housing lender. NMLS #10287.
Sell with ease on Zillow
Get a Zillow Showcase℠ listing at no additional cost and you could sell for —faster.
$814,600
2% more+$16,292
With Zillow Showcase(estimated)$830,892

