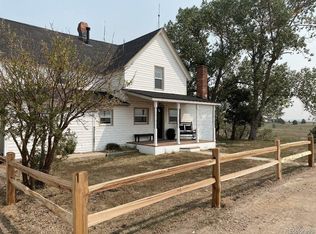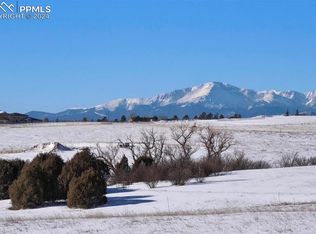Sold for $1,450,000
$1,450,000
16910 Thompson Rd, Colorado Springs, CO 80908
4beds
2,879sqft
Single Family Residence
Built in 1909
8.02 Acres Lot
$-- Zestimate®
$504/sqft
$2,622 Estimated rent
Home value
Not available
Estimated sales range
Not available
$2,622/mo
Zestimate® history
Loading...
Owner options
Explore your selling options
What's special
Introducing a truly unique property in Black Forest, Colorado - a modern fully renovated farmhouse on 8 acres with a rich history and endless possibilities. As you step inside the main farmhouse you'll notice it has been thoughtfully designed and renovated to blend modern comforts with rustic charm, creating a warm and inviting atmosphere. The precise updates include a new foundation, windows, vaulted ceilings, AC, a sauna and huge kitchen. The home has served many roles in its previous and current life as a wedding venue, short-term rental and mid-term rental having bookings already into the new year. Making it an ideal investment opportunity for those looking to continue the tradition or explore various business ventures. The property holds a deep sense of history as it was once the cherished chapel and schoolhouse of the area. This captivating estate offers 9 buildings, including a grand 12' diameter silo connected to a 20x37 event building, a larger 20x76 pavilion with glass garage doors provides a versatile space for larger celebrations or parties. The exterior office building is a perfect location to set up shop without leaving home, it also provides an upstairs loft with bed for those late nights working. The sprawling 8-acre grounds provide ample space for outdoor activities, offering a serene escape from the hustle and bustle of city life. Whether you dream of hosting grand events or simply desire a peaceful sanctuary, this property has it all. The location of this property is truly special, with its rich history deeply rooted in the Black Forest community. Embrace the opportunity to own a piece of this area's heritage while creating your own lasting memories. Don't miss out on this extraordinary modern farmhouse on 8 beautiful acres. We look forward to you seizing your chance to continue the legacy of this once-beloved wedding venue or embark on a new venture in this picturesque setting. Schedule a viewing today and let your imagination soar.
Zillow last checked: 8 hours ago
Listing updated: June 27, 2025 at 06:23am
Listed by:
Tanner Gibson 719-323-4505,
The Cutting Edge
Bought with:
Carmen Nicks
Fathom Realty Colorado LLC
Source: Pikes Peak MLS,MLS#: 8636656
Facts & features
Interior
Bedrooms & bathrooms
- Bedrooms: 4
- Bathrooms: 2
- Full bathrooms: 1
- 3/4 bathrooms: 1
Primary bedroom
- Level: Main
- Area: 196 Square Feet
- Dimensions: 14 x 14
Heating
- Forced Air
Cooling
- Ceiling Fan(s), Central Air
Appliances
- Included: 220v in Kitchen, Dishwasher, Disposal, Dryer, Indoor Grill, Gas in Kitchen, Instant Hot Water, Microwave, Oven, Refrigerator, Washer, Water Softener
- Laundry: Main Level
Features
- 5-Pc Bath, 9Ft + Ceilings, Vaulted Ceiling(s), Breakfast Bar, Dry Bar, Pantry, Sauna
- Flooring: Carpet, Plank, Wood
- Basement: Partial,Unfinished
- Has fireplace: Yes
- Fireplace features: Electric
Interior area
- Total structure area: 2,879
- Total interior livable area: 2,879 sqft
- Finished area above ground: 2,759
- Finished area below ground: 120
Property
Parking
- Total spaces: 5
- Parking features: Detached, Even with Main Level, Garage Door Opener, Heated Garage, Oversized, Workshop in Garage, Gravel Driveway, Paved Driveway, RV Access/Parking
- Garage spaces: 5
Features
- Levels: One and One Half
- Stories: 1
- Patio & porch: Composite, Concrete
- Fencing: Front Yard,Back Yard,Other
- Has view: Yes
- View description: Panoramic, Mountain(s), View of Pikes Peak
- Waterfront features: Stream/Creek
Lot
- Size: 8.02 Acres
- Features: Level, Meadow, Horses (Zoned), Horses(Zoned for 2 or more), Horses(Zoned for only 1)
Details
- Additional structures: Barn(s), Kennel/Dog Run, Loafing Shed, Workshop, Storage
- Parcel number: 5119000007
Construction
Type & style
- Home type: SingleFamily
- Property subtype: Single Family Residence
Materials
- Wood Siding, Frame
- Roof: Composite Shingle
Condition
- Existing Home
- New construction: No
- Year built: 1909
Utilities & green energy
- Water: Well
- Utilities for property: Electricity Connected
Green energy
- Indoor air quality: Radon System
Community & neighborhood
Location
- Region: Colorado Springs
Other
Other facts
- Listing terms: Cash,Conventional,FHA,VA Loan
Price history
| Date | Event | Price |
|---|---|---|
| 6/26/2025 | Sold | $1,450,000-3.3%$504/sqft |
Source: | ||
| 5/29/2025 | Contingent | $1,500,000$521/sqft |
Source: | ||
| 5/28/2025 | Listed for sale | $1,500,000$521/sqft |
Source: | ||
| 4/14/2025 | Contingent | $1,500,000$521/sqft |
Source: | ||
| 3/20/2025 | Listed for sale | $1,500,000$521/sqft |
Source: | ||
Public tax history
| Year | Property taxes | Tax assessment |
|---|---|---|
| 2021 | -- | -- |
Find assessor info on the county website
Neighborhood: 80908
Nearby schools
GreatSchools rating
- 8/10Ray E Kilmer Elementary SchoolGrades: PK-6Distance: 2 mi
- 5/10Lewis-Palmer Middle SchoolGrades: 7-8Distance: 8 mi
- 8/10Lewis-Palmer High SchoolGrades: 9-12Distance: 7.5 mi
Schools provided by the listing agent
- District: Lewis-Palmer-38
Source: Pikes Peak MLS. This data may not be complete. We recommend contacting the local school district to confirm school assignments for this home.
Get pre-qualified for a loan
At Zillow Home Loans, we can pre-qualify you in as little as 5 minutes with no impact to your credit score.An equal housing lender. NMLS #10287.

