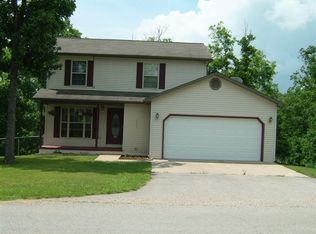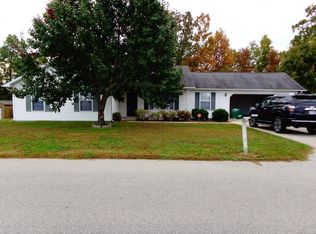Closed
Listing Provided by:
Lauren N Pimentel 573-433-9087,
EXP Realty LLC
Bought with: EXP Realty, LLC
Price Unknown
16910 Lensman Rd, Saint Robert, MO 65584
6beds
3,250sqft
Single Family Residence
Built in 1998
0.74 Acres Lot
$297,400 Zestimate®
$--/sqft
$2,251 Estimated rent
Home value
$297,400
$277,000 - $318,000
$2,251/mo
Zestimate® history
Loading...
Owner options
Explore your selling options
What's special
Welcome to this fantastic 6-bedroom home in a convenient subdivision! With easy access to I-44, shopping, restaurants, and FLW, this residence offers the perfect blend of comfort and accessibility. Enjoy the covered front porch, a cozy living room that flows into the dining room and kitchen. The kitchen features a pantry, center island, and built-in range and oven. Downstairs, you'll find a spacious family room leading to a patio and a stunning backyard. Don't miss the chance to make this your dream home!
Zillow last checked: 8 hours ago
Listing updated: April 28, 2025 at 05:59pm
Listing Provided by:
Lauren N Pimentel 573-433-9087,
EXP Realty LLC
Bought with:
Michele A Carmack, 2018044009
EXP Realty, LLC
Source: MARIS,MLS#: 23038509 Originating MLS: Pulaski County Board of REALTORS
Originating MLS: Pulaski County Board of REALTORS
Facts & features
Interior
Bedrooms & bathrooms
- Bedrooms: 6
- Bathrooms: 3
- Full bathrooms: 3
- Main level bathrooms: 2
- Main level bedrooms: 3
Heating
- Electric, Forced Air
Cooling
- Ceiling Fan(s), Central Air, Electric
Appliances
- Included: Electric Water Heater, Dishwasher, Disposal, Electric Range, Electric Oven, Refrigerator
- Laundry: Main Level
Features
- Kitchen Island, Double Vanity, Open Floorplan, Vaulted Ceiling(s), Kitchen/Dining Room Combo
- Flooring: Carpet, Hardwood
- Basement: Sleeping Area,Sump Pump,Walk-Out Access
- Has fireplace: No
- Fireplace features: Recreation Room
Interior area
- Total structure area: 3,250
- Total interior livable area: 3,250 sqft
- Finished area above ground: 1,625
- Finished area below ground: 1,625
Property
Parking
- Total spaces: 2
- Parking features: Attached, Garage
- Attached garage spaces: 2
Features
- Levels: One
- Patio & porch: Deck, Patio, Covered
Lot
- Size: 0.74 Acres
- Dimensions: 130 x 249
- Features: Adjoins Wooded Area
Details
- Parcel number: 104.017000000011028
- Special conditions: Standard
Construction
Type & style
- Home type: SingleFamily
- Architectural style: Ranch,Traditional
- Property subtype: Single Family Residence
Materials
- Stone Veneer, Brick Veneer, Vinyl Siding
Condition
- Year built: 1998
Utilities & green energy
- Sewer: Public Sewer
- Water: Public
Community & neighborhood
Security
- Security features: Smoke Detector(s)
Location
- Region: Saint Robert
- Subdivision: Sawmill Ridge
Other
Other facts
- Listing terms: Cash,Conventional,FHA,Other,USDA Loan,VA Loan
- Ownership: Private
- Road surface type: Concrete
Price history
| Date | Event | Price |
|---|---|---|
| 12/5/2025 | Listing removed | $2,300$1/sqft |
Source: Zillow Rentals Report a problem | ||
| 11/26/2025 | Listed for rent | $2,300$1/sqft |
Source: Zillow Rentals Report a problem | ||
| 5/8/2025 | Listing removed | $2,300$1/sqft |
Source: Zillow Rentals Report a problem | ||
| 3/26/2025 | Listed for rent | $2,300+70.4%$1/sqft |
Source: Zillow Rentals Report a problem | ||
| 8/29/2023 | Sold | -- |
Source: | ||
Public tax history
| Year | Property taxes | Tax assessment |
|---|---|---|
| 2024 | $1,367 +12% | $34,666 +9.1% |
| 2023 | $1,220 +2.6% | $31,775 +1.8% |
| 2022 | $1,189 +1.2% | $31,205 +9.5% |
Find assessor info on the county website
Neighborhood: 65584
Nearby schools
GreatSchools rating
- 5/10Waynesville East Elementary SchoolGrades: K-5Distance: 2.2 mi
- 4/106TH GRADE CENTERGrades: 6Distance: 3.7 mi
- 6/10Waynesville Sr. High SchoolGrades: 9-12Distance: 3.7 mi
Schools provided by the listing agent
- Elementary: Waynesville R-Vi
- Middle: Waynesville Middle
- High: Waynesville Sr. High
Source: MARIS. This data may not be complete. We recommend contacting the local school district to confirm school assignments for this home.

