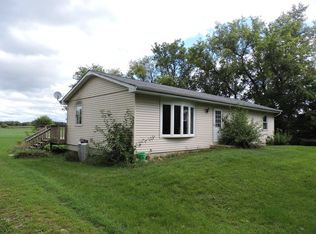Stunning Victorian home w/awesome wrap around porch on 7.5 acres! Approximately 4100 finished sq. ft. Gorgeous great room w/bay and brick fireplace. Awesome master suite w/sitting area, 2 walk-in closets, huge whirlpool, sep. shower & french door to private deck. 1st floor office, Gourmet kitchen w/corian counters, full size side by side refrigerator & freezer, large walk-in pantry and huge eat-in area!1st floor laundry room, Lovely Dining room w/hardwood floors, 4 large bedrooms up w/Jack & Jill bath, 3/4 finished English basement w/38x18 family room, bedroom, full bath and ample unfinished storage space, skylites too! 18x36 above ground pool new in Fall of 2019 w/custom decking for family fun! Roof(tear off 8 years) DW-2 years, Fridge 1 year, Carpeting (all 3 levels in 2020) Big family & want lots of space....this home is for you!! Please follow COVID rules when showing/masks required please!
This property is off market, which means it's not currently listed for sale or rent on Zillow. This may be different from what's available on other websites or public sources.

