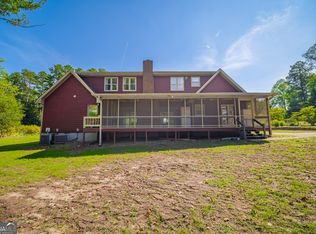Closed
$588,000
1691 Whitlock Rd, Marietta, GA 30066
5beds
2,361sqft
Single Family Residence
Built in 1980
0.77 Acres Lot
$582,800 Zestimate®
$249/sqft
$2,667 Estimated rent
Home value
$582,800
$542,000 - $629,000
$2,667/mo
Zestimate® history
Loading...
Owner options
Explore your selling options
What's special
Welcome to this beautifully maintained 5 bedroom, 3 bath home with timeless farmhouse charm and thoughtful updates throughout. From the moment you step inside, you are greeted by warm wood floors, exposed beams, and a spacious family room anchored by a classic brick fireplace featuring a wood-burning stove. The updated kitchen is a chef's dream, with a built-in pantry, a center island, and plenty of white cabinets. There is an oversized dining room with an exposed brick wall with a freestanding electric fireplace and an additional room that could be used for another living space or office. The first floor also features three bedrooms, including the primary with an ensuite bathroom and an additional hall bathroom. Upstairs features two large bedrooms and a hall bath. All bathrooms blend modern updates with classic farmhouse style, preserving the home's authentic charm. Retreat to the expansive screened-in porch that allows for living and dining space while looking at the landscaped backyard. The property also features a detached two-car garage with an upstairs area perfect for a hobby room or extra storage. Plus, a separate outbuilding makes a great tool shed or "man cave" getaway. The yard has been beautifully landscaped and includes many blueberry bushes along the driveway to enjoy! Don't miss the opportunity to own a one-of-a-kind home with no HOA.
Zillow last checked: 8 hours ago
Listing updated: June 24, 2025 at 10:40am
Listed by:
Kimberly K Robertson 770-845-3742,
Ansley RE|Christie's Int'l RE
Bought with:
Laura Green, 373090
Harry Norman Realtors
Source: GAMLS,MLS#: 10525157
Facts & features
Interior
Bedrooms & bathrooms
- Bedrooms: 5
- Bathrooms: 3
- Full bathrooms: 3
- Main level bathrooms: 2
- Main level bedrooms: 3
Dining room
- Features: Seats 12+, Separate Room
Kitchen
- Features: Kitchen Island, Pantry
Heating
- Electric, Natural Gas
Cooling
- Ceiling Fan(s), Central Air
Appliances
- Included: Dishwasher, Dryer, Refrigerator, Washer
- Laundry: In Kitchen
Features
- Beamed Ceilings, Double Vanity, Master On Main Level, Vaulted Ceiling(s)
- Flooring: Hardwood
- Windows: Double Pane Windows
- Basement: None
- Number of fireplaces: 1
- Fireplace features: Family Room, Masonry, Wood Burning Stove
- Common walls with other units/homes: No Common Walls
Interior area
- Total structure area: 2,361
- Total interior livable area: 2,361 sqft
- Finished area above ground: 2,361
- Finished area below ground: 0
Property
Parking
- Parking features: Garage
- Has garage: Yes
Features
- Levels: Two
- Stories: 2
- Patio & porch: Porch, Screened
- Body of water: None
Lot
- Size: 0.77 Acres
- Features: Level
Details
- Additional structures: Garage(s), Workshop
- Parcel number: 16066600500
Construction
Type & style
- Home type: SingleFamily
- Architectural style: Ranch
- Property subtype: Single Family Residence
Materials
- Stone, Wood Siding
- Foundation: Block
- Roof: Composition
Condition
- Resale
- New construction: No
- Year built: 1980
Utilities & green energy
- Sewer: Septic Tank
- Water: Public
- Utilities for property: Cable Available, Electricity Available, Natural Gas Available, Phone Available, Water Available
Community & neighborhood
Community
- Community features: None
Location
- Region: Marietta
- Subdivision: None
HOA & financial
HOA
- Has HOA: No
- Services included: None
Other
Other facts
- Listing agreement: Exclusive Right To Sell
Price history
| Date | Event | Price |
|---|---|---|
| 6/24/2025 | Sold | $588,000+2.3%$249/sqft |
Source: | ||
| 5/21/2025 | Pending sale | $575,000$244/sqft |
Source: | ||
| 5/19/2025 | Listed for sale | $575,000$244/sqft |
Source: | ||
Public tax history
| Year | Property taxes | Tax assessment |
|---|---|---|
| 2024 | $816 | $153,052 +2.1% |
| 2023 | -- | $149,892 +13.8% |
| 2022 | $752 +10.3% | $131,704 +21.7% |
Find assessor info on the county website
Neighborhood: 30066
Nearby schools
GreatSchools rating
- 8/10Kincaid Elementary SchoolGrades: PK-5Distance: 0.6 mi
- 5/10Daniell Middle SchoolGrades: 6-8Distance: 2 mi
- 7/10Sprayberry High SchoolGrades: 9-12Distance: 0.5 mi
Schools provided by the listing agent
- Elementary: Kincaid
- Middle: Daniell
- High: Sprayberry
Source: GAMLS. This data may not be complete. We recommend contacting the local school district to confirm school assignments for this home.
Get a cash offer in 3 minutes
Find out how much your home could sell for in as little as 3 minutes with a no-obligation cash offer.
Estimated market value$582,800
Get a cash offer in 3 minutes
Find out how much your home could sell for in as little as 3 minutes with a no-obligation cash offer.
Estimated market value
$582,800
