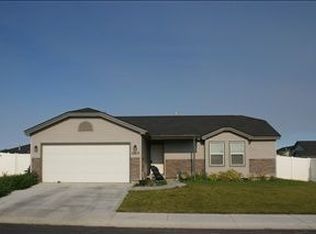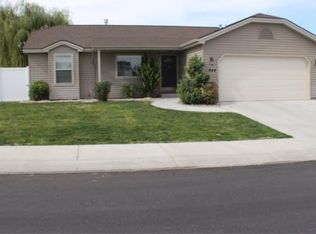Sold
Price Unknown
1691 Sundown Way, Twin Falls, ID 83301
4beds
2baths
1,504sqft
Single Family Residence
Built in 2006
8,929.8 Square Feet Lot
$342,400 Zestimate®
$--/sqft
$1,951 Estimated rent
Home value
$342,400
$301,000 - $390,000
$1,951/mo
Zestimate® history
Loading...
Owner options
Explore your selling options
What's special
Move-in ready 4 bedroom, 2 bath home in established neighborhood. Enjoy the quiet privacy of the split bedroom floor plan and large open great room. Private fully fenced backyard offers spacious patio for those evening BBQ's and family fun, hook-up for hot tub, wooden built storage shed and RV storage on side of home. Don't miss this great home!! New 30 year shingle roof installed.
Zillow last checked: 8 hours ago
Listing updated: August 08, 2025 at 04:30pm
Listed by:
John Tolk 208-734-9951,
Gem State Realty Inc
Bought with:
Desi Williams
Real Broker LLC
Source: IMLS,MLS#: 98939463
Facts & features
Interior
Bedrooms & bathrooms
- Bedrooms: 4
- Bathrooms: 2
- Main level bathrooms: 2
- Main level bedrooms: 4
Primary bedroom
- Level: Main
Bedroom 2
- Level: Main
Bedroom 3
- Level: Main
Bedroom 4
- Level: Main
Kitchen
- Level: Main
Heating
- Forced Air, Natural Gas
Cooling
- Central Air
Appliances
- Included: Gas Water Heater, Dishwasher, Disposal, Microwave, Oven/Range Freestanding, Refrigerator, Washer, Dryer, Water Softener Owned
Features
- Bath-Master, Bed-Master Main Level, Split Bedroom, Great Room, Walk-In Closet(s), Breakfast Bar, Pantry, Laminate Counters, Number of Baths Main Level: 2
- Flooring: Vinyl
- Has basement: No
- Has fireplace: No
Interior area
- Total structure area: 1,504
- Total interior livable area: 1,504 sqft
- Finished area above ground: 1,504
Property
Parking
- Total spaces: 2
- Parking features: Attached, RV Access/Parking, Driveway
- Attached garage spaces: 2
- Has uncovered spaces: Yes
Features
- Levels: One
- Fencing: Vinyl
Lot
- Size: 8,929 sqft
- Features: Standard Lot 6000-9999 SF, Corner Lot, Auto Sprinkler System
Details
- Additional structures: Shed(s)
- Parcel number: RPT32570140010A
- Zoning: R4
Construction
Type & style
- Home type: SingleFamily
- Property subtype: Single Family Residence
Materials
- Frame, Vinyl Siding
- Foundation: Crawl Space
- Roof: Composition
Condition
- Year built: 2006
Utilities & green energy
- Water: Public
- Utilities for property: Sewer Connected, Cable Connected, Broadband Internet
Community & neighborhood
Location
- Region: Twin Falls
- Subdivision: Magic Valley Ranch
HOA & financial
HOA
- Has HOA: Yes
- HOA fee: $50 annually
Other
Other facts
- Listing terms: Cash,Conventional,FHA,VA Loan
- Ownership: Fee Simple,Fractional Ownership: No
- Road surface type: Paved
Price history
Price history is unavailable.
Public tax history
| Year | Property taxes | Tax assessment |
|---|---|---|
| 2024 | $1,966 -6% | $308,083 -4.6% |
| 2023 | $2,091 -6.1% | $322,771 +1.1% |
| 2022 | $2,226 +21.4% | $319,406 +31.2% |
Find assessor info on the county website
Neighborhood: 83301
Nearby schools
GreatSchools rating
- 2/10Lincoln Elementary SchoolGrades: PK-5Distance: 2.9 mi
- 3/10South Hills Middle SchoolGrades: 6-8Distance: 0.8 mi
- 2/10Canyon Ridge High SchoolGrades: 9-12Distance: 4.5 mi
Schools provided by the listing agent
- Elementary: Lincoln
- Middle: South Hills
- High: Canyon Ridge
- District: Twin Falls School District #411
Source: IMLS. This data may not be complete. We recommend contacting the local school district to confirm school assignments for this home.

