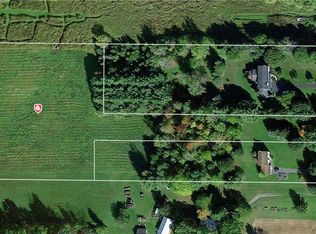Closed
$530,000
1691 Salt Rd, Fairport, NY 14450
5beds
3,517sqft
Single Family Residence
Built in 1979
3.21 Acres Lot
$563,800 Zestimate®
$151/sqft
$3,668 Estimated rent
Home value
$563,800
$513,000 - $620,000
$3,668/mo
Zestimate® history
Loading...
Owner options
Explore your selling options
What's special
3 OPEN HOUSE(s) THURSDAY 4/25 from 6:00-7:30pm~ SATURDAY 4/27 from 3:30-5:00pm~ SUNDAY 4/28 12:00-1:30pm.
DREAMS COME TRUE in this Well-maintained home in PENFIELD SCHOOL DISTRICT. (Fairport Mailing)
3500SF (incl 380 in LL Walk-out), Featuring~ 5 bedrooms, 3.5 baths, huge family/dining room w/ French door leading to multi-level deck, formal living room with fireplace insert, newer roof & mechanicals~ Finished Walk-OUT Lower level has kitchen setup, workshop+ storage+ Giant rec room. Heated 2-car garage + oversized 1.5-car garage with full attic. AMISH BUILT Cherry kitchen with tons of cabinets, some granite counters, 1st-floor Den / Office, cedar closets, wired speakers. Outside, enjoy 2-tier deck with gazebo, 24x24 pole barn, Architect designed ~park-like yard with pine forest, trails & expansive grass lawn-so much room to entertain & play. Mature gardens & planting- Fruit trees, flowering trees & bushes- extra long driveway and EZ access to Wegmans (441), A Perfect blend of comfort, style & space awaits! Delayed negotiations until 5/2/2024 @ 10AM>>> TOO MUCH TO LIST- MUST SEE!
Zillow last checked: 8 hours ago
Listing updated: June 20, 2024 at 09:24pm
Listed by:
Andrew M. Kachaylo 585-738-7059,
RE/MAX Hometown Choice
Bought with:
Michael Liess, 10311207047
Coldwell Banker Custom Realty
Source: NYSAMLSs,MLS#: R1533961 Originating MLS: Rochester
Originating MLS: Rochester
Facts & features
Interior
Bedrooms & bathrooms
- Bedrooms: 5
- Bathrooms: 4
- Full bathrooms: 3
- 1/2 bathrooms: 1
- Main level bathrooms: 1
Bedroom 1
- Level: Second
Bedroom 1
- Level: Second
Bedroom 2
- Level: Second
Bedroom 2
- Level: Second
Bedroom 3
- Level: Second
Bedroom 3
- Level: Second
Bedroom 4
- Level: Second
Bedroom 4
- Level: Second
Bedroom 5
- Level: Second
Bedroom 5
- Level: Second
Dining room
- Level: First
Dining room
- Level: First
Family room
- Level: First
Family room
- Level: First
Kitchen
- Level: First
Kitchen
- Level: First
Living room
- Level: First
Living room
- Level: First
Other
- Level: First
Other
- Level: Basement
Other
- Level: Basement
Other
- Level: Basement
Other
- Level: First
Other
- Level: Basement
Heating
- Gas, Zoned, Baseboard, Forced Air, Hot Water
Cooling
- Zoned, Central Air
Appliances
- Included: Built-In Range, Built-In Oven, Convection Oven, Dishwasher, Gas Cooktop, Disposal, Gas Water Heater, Refrigerator
- Laundry: Main Level
Features
- Breakfast Bar, Ceiling Fan(s), Den, Separate/Formal Dining Room, Entrance Foyer, Eat-in Kitchen, Separate/Formal Living Room, Granite Counters, Great Room, Jetted Tub, Other, See Remarks, Sliding Glass Door(s), Storage, Natural Woodwork, Convertible Bedroom, Bath in Primary Bedroom, Programmable Thermostat, Workshop
- Flooring: Carpet, Hardwood, Tile, Varies, Vinyl
- Doors: Sliding Doors
- Windows: Storm Window(s), Thermal Windows, Wood Frames
- Basement: Full,Partially Finished,Walk-Out Access
- Number of fireplaces: 1
Interior area
- Total structure area: 3,517
- Total interior livable area: 3,517 sqft
Property
Parking
- Total spaces: 3
- Parking features: Attached, Electricity, Garage, Heated Garage, Storage, Garage Door Opener, Other
- Attached garage spaces: 3
Features
- Levels: Two
- Stories: 2
- Patio & porch: Deck, Open, Patio, Porch
- Exterior features: Blacktop Driveway, Deck, Patio, Private Yard, See Remarks
Lot
- Size: 3.21 Acres
- Dimensions: 201 x 697
- Features: Other, Rectangular, Rectangular Lot, See Remarks, Wooded
Details
- Additional structures: Barn(s), Outbuilding
- Parcel number: 2642001100400001038120
- Special conditions: Standard
Construction
Type & style
- Home type: SingleFamily
- Architectural style: Colonial,Two Story
- Property subtype: Single Family Residence
Materials
- Vinyl Siding, Wood Siding, Copper Plumbing
- Foundation: Block
- Roof: Asphalt,Shingle
Condition
- Resale
- Year built: 1979
Utilities & green energy
- Electric: Circuit Breakers
- Sewer: Septic Tank
- Water: Connected, Public
- Utilities for property: Cable Available, Water Connected
Community & neighborhood
Security
- Security features: Security System Owned
Location
- Region: Fairport
Other
Other facts
- Listing terms: Cash,Conventional,FHA,VA Loan
Price history
| Date | Event | Price |
|---|---|---|
| 6/20/2024 | Sold | $530,000+32.5%$151/sqft |
Source: | ||
| 5/3/2024 | Pending sale | $399,900$114/sqft |
Source: | ||
| 4/25/2024 | Listed for sale | $399,900+11.1%$114/sqft |
Source: | ||
| 7/16/2019 | Listing removed | $359,900$102/sqft |
Source: Howard Hanna - Rochester Main Office #R1199927 Report a problem | ||
| 6/24/2019 | Price change | $359,900-10%$102/sqft |
Source: Howard Hanna - Rochester Main Office #R1199927 Report a problem | ||
Public tax history
| Year | Property taxes | Tax assessment |
|---|---|---|
| 2024 | -- | $387,500 |
| 2023 | -- | $387,500 |
| 2022 | -- | $387,500 +37.6% |
Find assessor info on the county website
Neighborhood: 14450
Nearby schools
GreatSchools rating
- 8/10Harris Hill Elementary SchoolGrades: K-5Distance: 2.9 mi
- 7/10Bay Trail Middle SchoolGrades: 6-8Distance: 4.1 mi
- 8/10Penfield Senior High SchoolGrades: 9-12Distance: 3.8 mi
Schools provided by the listing agent
- District: Penfield
Source: NYSAMLSs. This data may not be complete. We recommend contacting the local school district to confirm school assignments for this home.
