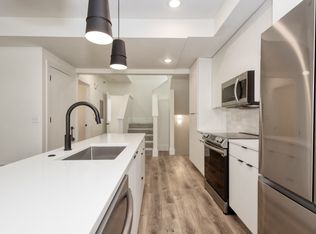TENANT TO PAY MANDATORY $200/MONTH UTILITIES FEE, WHICH INCLUDES GAS, WATER, ELECTRIC, TRASH*The striking island kitchen has an abundance of new cabinets (as well as a large walk-in pantry,) high-end stainless GE appliances including French door fridge, subway tile backsplash, and gorgeous quartz counters with oversized under-mount stainless steel sink. A spacious great room is the perfect entertainment area with a park view. You will love the large bedroom sizes and large closets in each. There is a convenient main floor bedroom, and the master has sweeping views of City Park and its ponds. Upstairs is a cool private rooftop deck under a canopy of trees. Both baths are pristine and stunning as well...the finishes will not disappoint! Other amenities include a 1-car carport, brand new Whirlpool washer and dryer, new furnace, water heater, A/C, windows, oversized baseboards and window trim, hardwoods throughout, new paint inside and out.*minimum 1-year lease*available June 2nd*income required is 2 times the rent*no minimum credit score*deposit is one month's rent*Dogs O.K. no cats*$300 refundable pet deposit*Security Deposit is one months rent*ONLY WAY TO SET A SHOWING IS TO TEXT AND MENTION THE STREET NAME.
Apartment for rent
$3,200/mo
1691 Monroe St APT 1, Denver, CO 80206
3beds
1,570sqft
Price is base rent and doesn't include required fees.
Multifamily
Available now
Dogs OK
Central air
In unit laundry
1 Carport space parking
Natural gas, forced air
What's special
Park viewOversized baseboardsRooftop deckCool private rooftop deckLarge walk-in pantryHigh-end stainless ge appliancesConvenient main floor bedroom
- 14 days
- on Zillow |
- -- |
- -- |
Travel times
Facts & features
Interior
Bedrooms & bathrooms
- Bedrooms: 3
- Bathrooms: 2
- Full bathrooms: 2
Heating
- Natural Gas, Forced Air
Cooling
- Central Air
Appliances
- Included: Dishwasher, Disposal, Dryer, Microwave, Oven, Refrigerator, Washer
- Laundry: In Unit
Features
- Quartz Counters, View, Walk-In Closet(s)
- Flooring: Tile, Wood
Interior area
- Total interior livable area: 1,570 sqft
Property
Parking
- Total spaces: 1
- Parking features: Carport, Covered
- Has carport: Yes
- Details: Contact manager
Features
- Exterior features: Deck, Flooring: Wood, Front Porch, Heating system: Forced Air, Heating: Gas, In Unit, Quartz Counters, Walk-In Closet(s)
- Has view: Yes
- View description: City View
Construction
Type & style
- Home type: MultiFamily
- Property subtype: MultiFamily
Condition
- Year built: 1904
Building
Management
- Pets allowed: Yes
Community & HOA
Location
- Region: Denver
Financial & listing details
- Lease term: 12 Months
Price history
| Date | Event | Price |
|---|---|---|
| 4/18/2025 | Price change | $3,200-5.9%$2/sqft |
Source: REcolorado #6720669 | ||
| 4/17/2025 | Listed for rent | $3,400+26.2%$2/sqft |
Source: REcolorado #6720669 | ||
| 6/19/2020 | Listing removed | $2,695$2/sqft |
Source: Colorado Dream Properties #6164958 | ||
| 6/12/2020 | Price change | $2,695-3.6%$2/sqft |
Source: Colorado Dream Properties #6164958 | ||
| 5/29/2020 | Listed for rent | $2,795+11.8%$2/sqft |
Source: Colorado Dream Properties #6164958 | ||
![[object Object]](https://photos.zillowstatic.com/fp/9bc202b4674382bfe0bcedd79a286ead-p_i.jpg)
