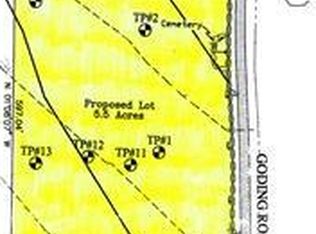Closed
$425,000
1691 Milton Mills Road, Acton, ME 04001
3beds
1,338sqft
Single Family Residence
Built in 2008
7 Acres Lot
$424,200 Zestimate®
$318/sqft
$2,608 Estimated rent
Home value
$424,200
$382,000 - $471,000
$2,608/mo
Zestimate® history
Loading...
Owner options
Explore your selling options
What's special
One-Level Living with Bonus Space! Charming Ranch on 7 Acres with Pond & Dream Garage!
Escape the ordinary and embrace the tranquility of country living in this delightful and well-maintained 3-bedroom, 2-bathroom ranch-style home. Situated on over 7 acres of stunning land, this property offers a rare combination of ease, space, privacy, and natural beauty, complete with your own private pond and an incredible garage!
Bonus Semi-Finished Basement with mini split : Discover even more usable space in the semi-finished basement, perfect for a recreation room, home office, or additional living area. The walkout provides direct access to the garage, adding to its functionality.
The home is pre inspected the report will be available
Showings to start at the open house Saturday 4/26 11Am to 12:30
Zillow last checked: 8 hours ago
Listing updated: June 19, 2025 at 07:05am
Listed by:
Keller Williams Coastal and Lakes & Mountains Realty
Bought with:
Profound New England Real Estate, LLC
Source: Maine Listings,MLS#: 1620059
Facts & features
Interior
Bedrooms & bathrooms
- Bedrooms: 3
- Bathrooms: 2
- Full bathrooms: 2
Bedroom 1
- Level: First
Bedroom 2
- Level: First
Bedroom 3
- Level: First
Dining room
- Level: First
Family room
- Level: First
Kitchen
- Level: First
Laundry
- Level: First
Heating
- Baseboard, Heat Pump, Hot Water
Cooling
- None
Appliances
- Included: Dishwasher, Dryer, Microwave, Electric Range, Refrigerator, Washer
Features
- 1st Floor Bedroom, 1st Floor Primary Bedroom w/Bath, Bathtub, Pantry
- Flooring: Vinyl
- Basement: Interior Entry,Daylight,Full
- Has fireplace: No
Interior area
- Total structure area: 1,338
- Total interior livable area: 1,338 sqft
- Finished area above ground: 1,248
- Finished area below ground: 90
Property
Parking
- Total spaces: 2
- Parking features: Gravel, 5 - 10 Spaces, Detached
- Garage spaces: 2
Features
- Patio & porch: Deck
- Has view: Yes
- View description: Scenic, Trees/Woods
Lot
- Size: 7 Acres
- Features: Rural, Level, Open Lot, Rolling Slope, Wooded
Details
- Parcel number: ACTNM250L016001
- Zoning: Residential
Construction
Type & style
- Home type: SingleFamily
- Architectural style: Ranch
- Property subtype: Single Family Residence
Materials
- Wood Frame, Vinyl Siding
- Roof: Fiberglass,Shingle
Condition
- Year built: 2008
Utilities & green energy
- Electric: Circuit Breakers, Generator Hookup
- Sewer: Private Sewer
- Water: Private, Well
Community & neighborhood
Location
- Region: Acton
Other
Other facts
- Road surface type: Paved
Price history
| Date | Event | Price |
|---|---|---|
| 6/18/2025 | Sold | $425,000$318/sqft |
Source: | ||
| 4/30/2025 | Pending sale | $425,000$318/sqft |
Source: | ||
| 4/23/2025 | Listed for sale | $425,000+70%$318/sqft |
Source: | ||
| 4/3/2019 | Sold | $250,000$187/sqft |
Source: | ||
Public tax history
| Year | Property taxes | Tax assessment |
|---|---|---|
| 2024 | $2,320 +9.6% | $328,206 |
| 2023 | $2,117 -12.2% | $328,206 +62.6% |
| 2022 | $2,412 | $201,856 |
Find assessor info on the county website
Neighborhood: 04001
Nearby schools
GreatSchools rating
- 7/10Acton Elementary SchoolGrades: PK-8Distance: 1.5 mi
Get pre-qualified for a loan
At Zillow Home Loans, we can pre-qualify you in as little as 5 minutes with no impact to your credit score.An equal housing lender. NMLS #10287.
